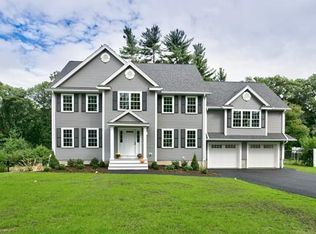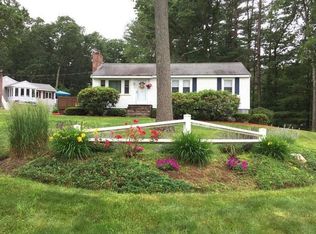LOCATION, PRIVACY, STYLE, CUSTOM, OPEN CONCEPT, UPDATED, ATTENTION to DETAIL, HIGH END, THE HOUSE THAT HAS IT ALL!!! This is the buzz over 14 LUTHER ROAD close to ROUTE 3 and the UP AND COMING MIDDLESEX TURNPIKE! So much is packed into this house starting at the DESIGNER KITCHEN w/ Stainless Appliances, Granite Tops and opens to the DINING ROOM. Front to Back Living Room with a Gas Fireplace is beautiful and bright. Gracious size Bedrooms and a Updated Bathroom are perfect for any size family. The media room is stylish with wainscoting, lots of trim, closets, recessed lighting and tile flooring. Relax in the 3 season porch w/ Vaulted Ceilings and entertain on the Trex Decks overlooking a gorgeous green yard and acres of woods. A fenced in Yard and Irrigation System added in 2011. Natural Gas Furnace and Central Air in 2014. New Roof and Solar Panels added in 2013 saves you $$$$. THIS IS A TRUE GEM!!!
This property is off market, which means it's not currently listed for sale or rent on Zillow. This may be different from what's available on other websites or public sources.

