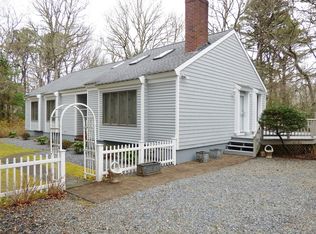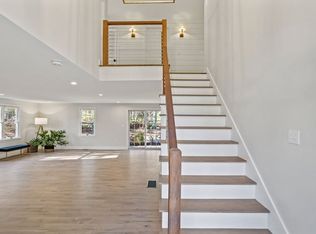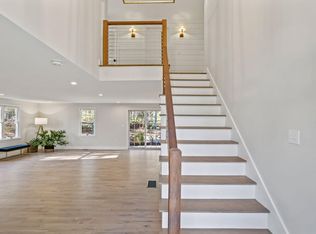Sold for $700,000
$700,000
14 Lumbert Mill Road, Centerville, MA 02632
3beds
1,560sqft
Single Family Residence
Built in 1988
0.62 Acres Lot
$705,600 Zestimate®
$449/sqft
$3,452 Estimated rent
Home value
$705,600
$635,000 - $783,000
$3,452/mo
Zestimate® history
Loading...
Owner options
Explore your selling options
What's special
Be the first to view this immaculate 3 bedroom 2 full bath Ranch style home. South of Route 28, with a Contemporary feel offering Cathedral Ceilings, Gleaming hardwood flooring, Beautiful kitchen with Quartz counter tops, Tile flooring, Living room with fireplace and many Sky lights. Entertaining areas are plentiful including formal, Dining room plus huge sun deck. Just down the hallway is Primary bedroom en-suite plus 2 more bedrooms and full bath. Enjoy the many comfortable features: Gas Hot Water Heat, Central A/C, Alarm System, Outside Shower, Irrigation and Huge Clean Basement! Passing Title 5 in hand! Located close to the villages of Centerville and Osterville. A perfect home just move right in.
Zillow last checked: 8 hours ago
Listing updated: July 01, 2025 at 07:00am
Listed by:
Brian G Cobb, CRS 508-367-1952,
Kinlin Grover Compass
Bought with:
Lapsley Martin Team
Greer Real Estate, LLC
Source: CCIMLS,MLS#: 22501730
Facts & features
Interior
Bedrooms & bathrooms
- Bedrooms: 3
- Bathrooms: 2
- Full bathrooms: 2
Primary bedroom
- Description: Flooring: Wood
- Features: Closet
- Level: First
Bedroom 2
- Description: Flooring: Wood
- Features: Closet
- Level: First
Bedroom 3
- Description: Flooring: Wood
- Features: Closet
- Level: First
Primary bathroom
- Features: Private Full Bath
Dining room
- Description: Flooring: Wood
- Features: Cathedral Ceiling(s)
- Level: First
Kitchen
- Description: Countertop(s): Quartz,Flooring: Tile,Stove(s): Electric
- Features: Upgraded Cabinets, Cathedral Ceiling(s)
- Level: First
Living room
- Description: Fireplace(s): Wood Burning,Flooring: Wood
- Features: Cathedral Ceiling(s)
- Level: First
Heating
- Hot Water
Cooling
- Central Air
Appliances
- Included: Dishwasher, Washer, Security System, Refrigerator, Electric Range, Electric Dryer, Gas Water Heater
- Laundry: In Basement
Features
- Pantry
- Flooring: Wood, Tile
- Windows: Skylight(s), Bay/Bow Windows
- Basement: Bulkhead Access,Interior Entry,Full
- Number of fireplaces: 1
- Fireplace features: Wood Burning
Interior area
- Total structure area: 1,560
- Total interior livable area: 1,560 sqft
Property
Parking
- Parking features: Open
- Has uncovered spaces: Yes
Features
- Stories: 1
- Patio & porch: Deck, Patio
- Exterior features: Outdoor Shower
- Fencing: Fenced
Lot
- Size: 0.62 Acres
- Features: Bike Path, School, Medical Facility, Near Golf Course, Shopping, Public Tennis, Conservation Area, Wooded, South of Route 28
Details
- Parcel number: 168098
- Zoning: SPLIT RD-1;RC
- Special conditions: None
Construction
Type & style
- Home type: SingleFamily
- Architectural style: Ranch
- Property subtype: Single Family Residence
Materials
- Clapboard, Shingle Siding
- Foundation: Poured
- Roof: Asphalt, Pitched
Condition
- Updated/Remodeled, Actual, Approximate
- New construction: No
- Year built: 1988
Utilities & green energy
- Sewer: Septic Tank
Community & neighborhood
Location
- Region: Centerville
Other
Other facts
- Listing terms: Conventional
- Road surface type: Paved
Price history
| Date | Event | Price |
|---|---|---|
| 6/30/2025 | Sold | $700,000+0.7%$449/sqft |
Source: | ||
| 4/25/2025 | Pending sale | $695,000$446/sqft |
Source: | ||
| 4/18/2025 | Listed for sale | $695,000+271.1%$446/sqft |
Source: | ||
| 9/20/1996 | Sold | $187,300$120/sqft |
Source: Public Record Report a problem | ||
Public tax history
| Year | Property taxes | Tax assessment |
|---|---|---|
| 2025 | $5,289 +4.3% | $653,800 +0.7% |
| 2024 | $5,069 +4.7% | $649,100 +11.8% |
| 2023 | $4,842 +6% | $580,600 +22.5% |
Find assessor info on the county website
Neighborhood: Centerville
Nearby schools
GreatSchools rating
- 7/10Centerville ElementaryGrades: K-3Distance: 0.6 mi
- 4/10Barnstable High SchoolGrades: 8-12Distance: 2.3 mi
- 3/10Barnstable United Elementary SchoolGrades: 4-5Distance: 1.4 mi
Schools provided by the listing agent
- District: Barnstable
Source: CCIMLS. This data may not be complete. We recommend contacting the local school district to confirm school assignments for this home.
Get a cash offer in 3 minutes
Find out how much your home could sell for in as little as 3 minutes with a no-obligation cash offer.
Estimated market value$705,600
Get a cash offer in 3 minutes
Find out how much your home could sell for in as little as 3 minutes with a no-obligation cash offer.
Estimated market value
$705,600


