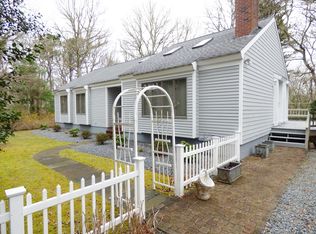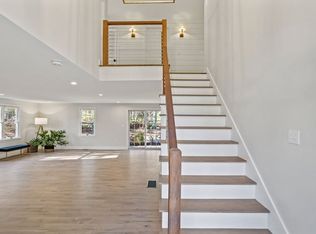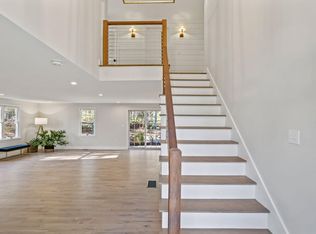Sold for $700,000
$700,000
14 Lumbert Mill Rd, Barnstable, MA 02630
3beds
1,560sqft
Single Family Residence
Built in 1988
0.62 Acres Lot
$-- Zestimate®
$449/sqft
$-- Estimated rent
Home value
Not available
Estimated sales range
Not available
Not available
Zestimate® history
Loading...
Owner options
Explore your selling options
What's special
Be the first to view this immaculate 3 bedroom, 2 full bath Ranch style home. South of Route 28, with a Contemporary feel offering Cathedral Ceilings, Gleaming hardwood flooring, Beautiful kitchen with Quartz counter tops & Tile flooring, Living room with fireplace and many Sky lights. Entertaining areas are plentiful including formal Dining room plus huge sun deck. Just down the hallway is Primary bedroom en-suite plus 2 more bedrooms and full bath. Enjoy the many comfortable features: Gas Hot Water Heat, Central A/C, Alarm System, Outside Shower, Irrigation and Huge Clean Basement! Passing Title 5 in hand! Located close to the villages of Centerville and Osterville. A perfect home just move right in. Buyers and Buyers agents should verify taxes as they may vary due to resident status.
Zillow last checked: 8 hours ago
Listing updated: July 01, 2025 at 07:07am
Listed by:
Brian Cobb 508-367-1952,
Kinlin Grover Compass 508-778-4005
Bought with:
Gregory Martin
Greer Real Estate, LLC
Source: MLS PIN,MLS#: 73361992
Facts & features
Interior
Bedrooms & bathrooms
- Bedrooms: 3
- Bathrooms: 2
- Full bathrooms: 2
Primary bedroom
- Features: Bathroom - Full, Closet, Flooring - Hardwood
- Level: First
Bedroom 2
- Features: Closet, Flooring - Hardwood
- Level: First
Bedroom 3
- Features: Closet, Flooring - Hardwood
- Level: First
Primary bathroom
- Features: Yes
Dining room
- Features: Flooring - Hardwood
- Level: First
Kitchen
- Features: Cathedral Ceiling(s), Flooring - Stone/Ceramic Tile, Dining Area, Countertops - Stone/Granite/Solid, Slider
- Level: First
Living room
- Features: Skylight, Cathedral Ceiling(s), Flooring - Hardwood
- Level: First
Heating
- Baseboard, Natural Gas
Cooling
- Central Air
Appliances
- Included: Gas Water Heater, Water Heater, Range, Dishwasher, Refrigerator, Washer, Dryer
- Laundry: In Basement
Features
- Flooring: Wood, Tile
- Basement: Full
- Number of fireplaces: 1
- Fireplace features: Living Room
Interior area
- Total structure area: 1,560
- Total interior livable area: 1,560 sqft
- Finished area above ground: 1,560
Property
Parking
- Total spaces: 2
- Uncovered spaces: 2
Features
- Patio & porch: Deck - Wood
- Exterior features: Deck - Wood, Sprinkler System, Outdoor Shower
- Waterfront features: Ocean, 1 to 2 Mile To Beach, Beach Ownership(Public)
Lot
- Size: 0.62 Acres
- Features: Other
Details
- Parcel number: M:168 L:098,2204259
- Zoning: RD-1;R
Construction
Type & style
- Home type: SingleFamily
- Architectural style: Ranch
- Property subtype: Single Family Residence
Materials
- Frame
- Foundation: Concrete Perimeter
- Roof: Shingle
Condition
- Year built: 1988
Utilities & green energy
- Sewer: Private Sewer
- Water: Public
Community & neighborhood
Security
- Security features: Security System
Location
- Region: Barnstable
Other
Other facts
- Road surface type: Paved
Price history
| Date | Event | Price |
|---|---|---|
| 6/30/2025 | Sold | $700,000+0.7%$449/sqft |
Source: MLS PIN #73361992 Report a problem | ||
| 4/25/2025 | Contingent | $695,000$446/sqft |
Source: MLS PIN #73361992 Report a problem | ||
| 4/21/2025 | Listed for sale | $695,000$446/sqft |
Source: MLS PIN #73361992 Report a problem | ||
Public tax history
Tax history is unavailable.
Neighborhood: Centerville
Nearby schools
GreatSchools rating
- 7/10Centerville ElementaryGrades: K-3Distance: 0.6 mi
- 4/10Barnstable High SchoolGrades: 8-12Distance: 2.3 mi
- 3/10Barnstable United Elementary SchoolGrades: 4-5Distance: 1.4 mi
Get pre-qualified for a loan
At Zillow Home Loans, we can pre-qualify you in as little as 5 minutes with no impact to your credit score.An equal housing lender. NMLS #10287.


