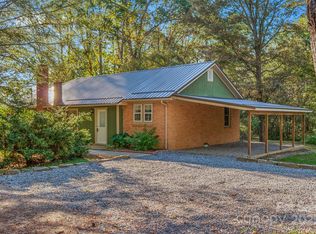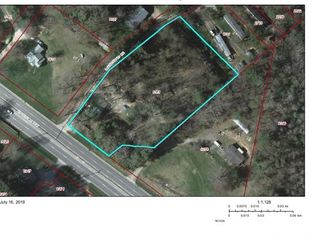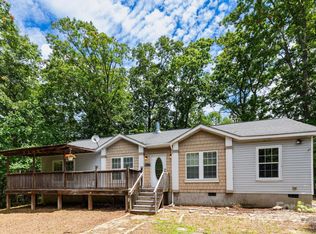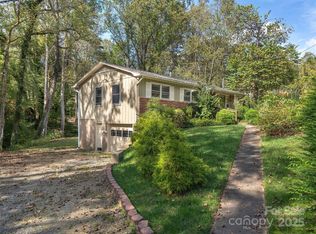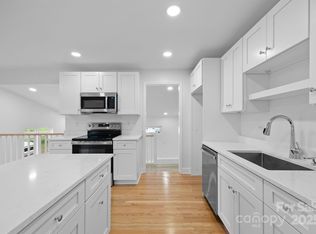Charming Move-In Ready Fairview Retreat on 0.93 Acres
Nestled on a serene 0.93-acre lot in Fairview, NC, this adorable cottage offers the perfect blend of modern comfort and mountain tranquility. Just 12 minutes from vibrant downtown Asheville and steps from the Blue Ridge Parkway, it’s an ideal escape for nature lovers and city enthusiasts alike.
Step into light-filled spaces with wood floors, complemented by a new metal roof, new HVAC, and new septic system for worry-free living. The fenced backyard is perfect for pets or play, while the carport, ample parking, and crawlspace storage add convenience. Expand your vision with the option to purchase the adjacent vacant lot.
Move-in ready and brimming with charm, this home invites you to savor peaceful mountain mornings and Asheville’s lively culture.
Active
Price cut: $24.9K (12/7)
$375,000
14 Luckenbach Dr, Fairview, NC 28730
3beds
1,008sqft
Est.:
Single Family Residence
Built in 1946
0.93 Acres Lot
$-- Zestimate®
$372/sqft
$-- HOA
What's special
- 70 days |
- 540 |
- 45 |
Zillow last checked: 8 hours ago
Listing updated: December 07, 2025 at 02:48pm
Listing Provided by:
Rory Heller roryheller@gmail.com,
Keller Williams Professionals
Source: Canopy MLS as distributed by MLS GRID,MLS#: 4309926
Tour with a local agent
Facts & features
Interior
Bedrooms & bathrooms
- Bedrooms: 3
- Bathrooms: 1
- Full bathrooms: 1
- Main level bedrooms: 3
Primary bedroom
- Level: Main
Bedroom s
- Level: Main
Bedroom s
- Level: Main
Bathroom full
- Level: Main
Dining area
- Level: Main
Kitchen
- Level: Main
Laundry
- Level: Main
Living room
- Level: Main
Heating
- Heat Pump
Cooling
- Heat Pump
Appliances
- Included: Dishwasher, Electric Oven, Electric Range, Microwave, Refrigerator
- Laundry: Laundry Room, Main Level
Features
- Flooring: Laminate, Wood
- Has basement: No
- Attic: Pull Down Stairs
Interior area
- Total structure area: 1,008
- Total interior livable area: 1,008 sqft
- Finished area above ground: 1,008
- Finished area below ground: 0
Property
Parking
- Total spaces: 4
- Parking features: Attached Carport, Driveway
- Carport spaces: 1
- Uncovered spaces: 3
Features
- Levels: One
- Stories: 1
- Fencing: Back Yard,Fenced
Lot
- Size: 0.93 Acres
- Features: Cleared, Level, Rolling Slope, Wooded
Details
- Parcel number: portion of 968623082700000
- Zoning: OU
- Special conditions: Standard
Construction
Type & style
- Home type: SingleFamily
- Architectural style: Cottage
- Property subtype: Single Family Residence
Materials
- Brick Partial, Wood
- Foundation: Crawl Space
- Roof: Metal
Condition
- New construction: No
- Year built: 1946
Utilities & green energy
- Sewer: Septic Installed
- Water: City
- Utilities for property: Cable Available, Electricity Connected
Community & HOA
Community
- Subdivision: None
Location
- Region: Fairview
- Elevation: 2000 Feet
Financial & listing details
- Price per square foot: $372/sqft
- Tax assessed value: $278,100
- Annual tax amount: $1,725
- Date on market: 10/6/2025
- Cumulative days on market: 70 days
- Listing terms: Cash,Conventional
- Electric utility on property: Yes
- Road surface type: Gravel
Estimated market value
Not available
Estimated sales range
Not available
$1,923/mo
Price history
Price history
| Date | Event | Price |
|---|---|---|
| 12/7/2025 | Price change | $375,000-6.2%$372/sqft |
Source: | ||
| 10/6/2025 | Listed for sale | $399,900+8.1%$397/sqft |
Source: | ||
| 5/1/2024 | Sold | $370,000-2.4%$367/sqft |
Source: | ||
| 1/25/2024 | Listed for sale | $379,000+70.3%$376/sqft |
Source: | ||
| 12/13/2017 | Sold | $222,500$221/sqft |
Source: Public Record Report a problem | ||
Public tax history
Public tax history
| Year | Property taxes | Tax assessment |
|---|---|---|
| 2024 | $1,725 +5.4% | $254,600 |
| 2023 | $1,637 +1.6% | $254,600 |
| 2022 | $1,612 | $254,600 |
Find assessor info on the county website
BuyAbility℠ payment
Est. payment
$2,111/mo
Principal & interest
$1817
Property taxes
$163
Home insurance
$131
Climate risks
Neighborhood: 28730
Nearby schools
GreatSchools rating
- 7/10Fairview ElementaryGrades: K-5Distance: 0.7 mi
- 7/10Cane Creek MiddleGrades: 6-8Distance: 3 mi
- 7/10A C Reynolds HighGrades: PK,9-12Distance: 3.4 mi
Schools provided by the listing agent
- Elementary: Fairview
- Middle: Cane Creek
- High: AC Reynolds
Source: Canopy MLS as distributed by MLS GRID. This data may not be complete. We recommend contacting the local school district to confirm school assignments for this home.
- Loading
- Loading
