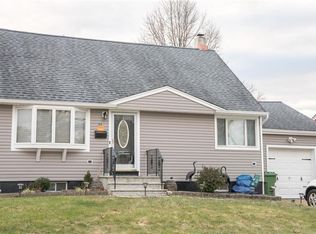BEAUTIFUL EXPANDED RANCH HOME BOASTING 4 BEDROOMS AND 2.5 BATHROOMS. UPDATED AND WELL MAINTAINED. NEWER KITCHEN WITH WOOD CABINETS, GRANITE COUNTER TOPS, TILE BACKSPLASH, AND S/S APPLIANCES. GLEAMING HARDWOOD FLOORS TROUGHOUT. LAUNDRY FACILITIES ON 1 ST FLOOR. MASTER BEDROOM SUITE WITH MASTER BATHROOM. PREVIOSLY USED AS A MOTHER/DAUGHTER HOME.A FENCED IN YARD WITH AN ABOVE GROUND POOL COMPLETE THIS FINE MOVE-IN CONDITION HOME.A MUST SEE. WON'T LAST.
This property is off market, which means it's not currently listed for sale or rent on Zillow. This may be different from what's available on other websites or public sources.
