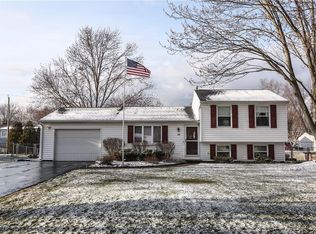DOWNLOAD Your FREE Pre-Home Inspection Report AT: https://preinspected.com/product/14-loring-place-rochester-ny-new-york-14624-us Welcome Home To Your Raised Ranch With Lots Of Unique Characteristics! Take A Walk Around The Block Without Any Major Traffic Flow! How Refreshing! Wonderful Location With Great Lot Located On Neighborhood Street With Two-Tier Deck And a Shed In The Spacious Backyard! Conveniently Located Just Three Miles From Wegmans And Just 1.6 Miles From Roberts Wesleyan College! Call Today To Make This Home Your Very Own! 2020-08-03
This property is off market, which means it's not currently listed for sale or rent on Zillow. This may be different from what's available on other websites or public sources.
