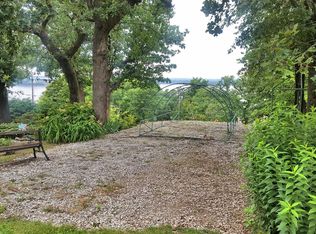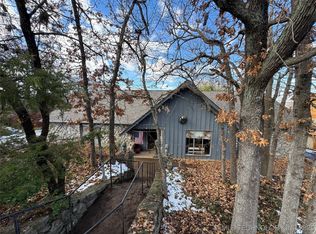Sold for $352,500 on 04/14/23
$352,500
14 Lookout Ln, Sand Springs, OK 74063
3beds
2,184sqft
Single Family Residence
Built in 1972
10,715.76 Square Feet Lot
$351,800 Zestimate®
$161/sqft
$1,758 Estimated rent
Home value
$351,800
$327,000 - $376,000
$1,758/mo
Zestimate® history
Loading...
Owner options
Explore your selling options
What's special
LIVE ON LAKE TIME all the time or part time! There's something special about living on a lake where everyday stresses seem to melt away. Here in this exclusive neighborhood, feel a world away from the noise and bustle, yet be approximately 16 miles from the heart of downtown Tulsa! Approximately 10 minutes to Walmart Super Center! FROM THE MOMENT YOU WALK INSIDE, ENJOY VIEWS LONG AND WIDE! Relax and observe boating activity or be a part of it! The Marina is less than 3 miles away! This home features a wrap around deck and walk in storage below. REMODELED throughout! OPEN floorplan! Granite kitchen with refinished cabinets, sub zero refrigerator, inside laundry with sink and cabinets, pantry, built ins, new granite bathrooms, new floorings, new paint in and out, new light fixtures, instant hot water, central vacuum, new AC! Wake up every morning with water views in a luxury master suite with a semi private deck! Put a hot tub on it or outside living furniture!
Zillow last checked: 8 hours ago
Listing updated: April 20, 2023 at 08:24am
Listed by:
S C Clifford 918-637-2090,
Chinowth & Cohen
Bought with:
Jodi Turner, 145841
Coldwell Banker Select
Source: MLS Technology, Inc.,MLS#: 2304582 Originating MLS: MLS Technology
Originating MLS: MLS Technology
Facts & features
Interior
Bedrooms & bathrooms
- Bedrooms: 3
- Bathrooms: 2
- Full bathrooms: 2
Primary bedroom
- Description: Master Bedroom,Private Bath,Walk-in Closet
- Level: First
Bedroom
- Description: Bedroom,No Bath
- Level: First
Bedroom
- Description: Bedroom,No Bath
- Level: First
Primary bathroom
- Description: Master Bath,Double Sink,Separate Shower
- Level: First
Bathroom
- Description: Hall Bath,Full Bath,Whirlpool
- Level: First
Dining room
- Description: Dining Room,Formal
- Level: First
Kitchen
- Description: Kitchen,Island,Pantry
- Level: First
Living room
- Description: Living Room,Fireplace
- Level: First
Utility room
- Description: Utility Room,Inside,Sink
- Level: First
Heating
- Central, Gas
Cooling
- Central Air
Appliances
- Included: Dryer, Disposal, Gas Water Heater, Microwave, Oven, Range, Refrigerator, Washer, Electric Water Heater, Plumbed For Ice Maker
- Laundry: Electric Dryer Hookup
Features
- Central Vacuum, Granite Counters, Vaulted Ceiling(s), Ceiling Fan(s), Programmable Thermostat
- Flooring: Carpet, Laminate, Tile
- Doors: Insulated Doors
- Windows: Aluminum Frames, Bay Window(s), Storm Window(s), Insulated Windows
- Basement: Unfinished,Partial
- Number of fireplaces: 1
- Fireplace features: Gas Log, Gas Starter
Interior area
- Total structure area: 2,184
- Total interior livable area: 2,184 sqft
Property
Parking
- Total spaces: 2
- Parking features: Attached, Garage, Storage, Driveway
- Attached garage spaces: 2
Features
- Levels: One
- Stories: 1
- Patio & porch: Balcony, Deck, Porch
- Exterior features: Concrete Driveway, Landscaping, Lighting
- Pool features: None
- Fencing: Chain Link,Partial
- Has view: Yes
- View description: Seasonal View
- Body of water: Keystone Lake
Lot
- Size: 10,715 sqft
- Features: Fruit Trees, Mature Trees, Sloped
- Topography: Sloping
Details
- Additional structures: None
- Parcel number: 570001480
Construction
Type & style
- Home type: SingleFamily
- Architectural style: Ranch
- Property subtype: Single Family Residence
Materials
- Stone, Vinyl Siding, Wood Frame
- Foundation: Basement
- Roof: Asphalt,Fiberglass
Condition
- Year built: 1972
Utilities & green energy
- Sewer: Septic Tank
- Water: Public
- Utilities for property: Cable Available, Electricity Available, Natural Gas Available, Phone Available, Water Available
Green energy
- Energy efficient items: Doors, Windows
Community & neighborhood
Security
- Security features: No Safety Shelter
Location
- Region: Sand Springs
- Subdivision: Diamond Head
HOA & financial
HOA
- Has HOA: Yes
- HOA fee: $125 annually
- Amenities included: None
Other
Other facts
- Listing terms: Conventional,FHA,USDA Loan,VA Loan
Price history
| Date | Event | Price |
|---|---|---|
| 4/14/2023 | Sold | $352,500+4%$161/sqft |
Source: | ||
| 3/20/2023 | Pending sale | $339,000$155/sqft |
Source: | ||
| 3/3/2023 | Listed for sale | $339,000$155/sqft |
Source: | ||
| 2/21/2023 | Pending sale | $339,000$155/sqft |
Source: | ||
| 2/16/2023 | Listed for sale | $339,000+34.3%$155/sqft |
Source: | ||
Public tax history
| Year | Property taxes | Tax assessment |
|---|---|---|
| 2024 | $2,766 +42.9% | $40,500 +42.1% |
| 2023 | $1,935 -1.3% | $28,500 |
| 2022 | $1,961 +42.7% | $28,500 +37.2% |
Find assessor info on the county website
Neighborhood: 74063
Nearby schools
GreatSchools rating
- 8/10Anderson Public SchoolGrades: PK-8Distance: 4.1 mi
Schools provided by the listing agent
- Elementary: Anderson
- Middle: Sand Springs
- High: Sand Springs
- District: Anderson - Grades K-6 (65)
Source: MLS Technology, Inc.. This data may not be complete. We recommend contacting the local school district to confirm school assignments for this home.

Get pre-qualified for a loan
At Zillow Home Loans, we can pre-qualify you in as little as 5 minutes with no impact to your credit score.An equal housing lender. NMLS #10287.
Sell for more on Zillow
Get a free Zillow Showcase℠ listing and you could sell for .
$351,800
2% more+ $7,036
With Zillow Showcase(estimated)
$358,836
