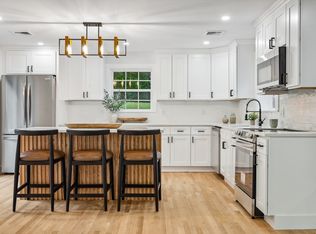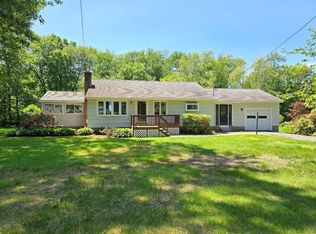What more could you ask for at this price point?! This 3 bedroom home has so much potential. First of all, it is located in a great neighborhood and close to everything! Set on a beautiful, flat lot with a big backyard. The home has a TWO car attached garage with a storage area above and an enclosed breezeway. Hardwood floors through out the 1st and 2nd floors, spacious living room with big windows and a fireplace. The kitchen has updated cabinets and corian counter tops. Large master bedroom on the 2nd floor. Low maintenance vinyl siding.
This property is off market, which means it's not currently listed for sale or rent on Zillow. This may be different from what's available on other websites or public sources.

