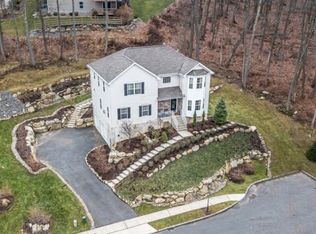Construction done and ready for you to move right in. Bright and open colonial with 4 bedrooms and 2.5 baths. Enjoy the amazing kitchen with Granite counter tops, custom cabinets.,tile back splash along with stainless. The kitchen opens into the family room with gas fireplace with tile surround. Hardwood floors on the entire first floor. Dining room, bathroom and laundry and two car garage finish off the first floor. Second floor features Master bed room with tray ceiling and walk in closet. Master has amazing bathroom with soaking tub, shower and custom tile. Three additional bedrooms and bathroom also on second floor. Finished basement offers additional living space. Home is last house on block so you are able to enjoy wooded area which offers additional privacy.
This property is off market, which means it's not currently listed for sale or rent on Zillow. This may be different from what's available on other websites or public sources.
