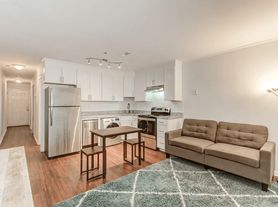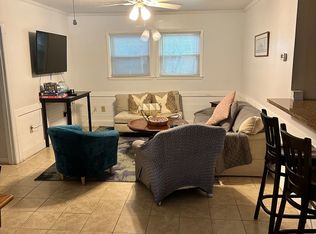Experience the best of Charleston's charm and convenience in this stunning 10th-floor condo offers breathtaking, unobstructed views of the Ashley River and the marina. Featuring two spacious bedrooms and two full bathrooms flanking the open-concept living room and kitchen, this home boasts hardwood floors throughout. Located just steps from the Ashley River and across the street from Charleston's premier hospitals.
Property Highlights
- Spacious 1,050 sq. ft. open floor plan with combined living and dining areas
- Stainless Steel appliances
- Hardwood floor
- Full-size washer and dryer conveniently located in-unit
- Expansive views of the Ashley River from both the living room and primary suite
- Two full bathrooms for added comfort and privacy
- Free onsite parking for residents and guests
Unbeatable Location & Lifestyle
Step outside to enjoy scenic riverfront walking paths lined with yachts and sailboats. Located directly across from MUSC, Roper Hospital, and the VA Hospital and 0.8 mile to King's Street and College of Charleston.
Nearby Amenities
- Boat share marina across the street for water enthusiasts
- Charleston's top-rated gym just one block away, featuring rooftop tennis and pickleball courts
- MUSC Wellness Center nearby, offering a pool and state-of-the-art fitness facilities
- Easy access to downtown dining, shopping, and historic attractions
Enjoy waterfront tranquility with downtown convenience a rare opportunity to live in comfort and style at one of Charleston's most desirable addresses.
- The property can be rented for 6 month or 1 year lease
- Renter is responsible for electric and internet.
Apartment for rent
Accepts Zillow applications
$3,000/mo
14 Lockwood Dr APT 10D, Charleston, SC 29401
2beds
1,053sqft
Price may not include required fees and charges.
Apartment
Available now
Cats, small dogs OK
Central air
In unit laundry
Baseboard, wall furnace
What's special
Boat share marinaFull-size washer and dryerHardwood floorsScenic riverfront walking paths
- 21 days |
- -- |
- -- |
Learn more about the building:
Travel times
Facts & features
Interior
Bedrooms & bathrooms
- Bedrooms: 2
- Bathrooms: 2
- Full bathrooms: 2
Heating
- Baseboard, Wall Furnace
Cooling
- Central Air
Appliances
- Included: Dishwasher, Dryer, Microwave, Oven, Refrigerator, Washer
- Laundry: In Unit
Features
- Flooring: Hardwood
Interior area
- Total interior livable area: 1,053 sqft
Property
Parking
- Details: Contact manager
Features
- Exterior features: Electricity not included in rent, Free on-site parking, Heating system: Baseboard, Heating system: Wall, Internet not included in rent
Details
- Parcel number: 4570201114
Construction
Type & style
- Home type: Apartment
- Property subtype: Apartment
Building
Management
- Pets allowed: Yes
Community & HOA
Location
- Region: Charleston
Financial & listing details
- Lease term: 6 Month
Price history
| Date | Event | Price |
|---|---|---|
| 10/27/2025 | Listed for rent | $3,000+30.4%$3/sqft |
Source: Zillow Rentals | ||
| 9/9/2025 | Sold | $300,000-24.1%$285/sqft |
Source: | ||
| 6/10/2025 | Price change | $395,000-16.8%$375/sqft |
Source: | ||
| 4/19/2025 | Price change | $475,000-17.4%$451/sqft |
Source: | ||
| 4/1/2025 | Listed for sale | $575,000-1.7%$546/sqft |
Source: | ||
Neighborhood: Harleston Village
There are 3 available units in this apartment building

