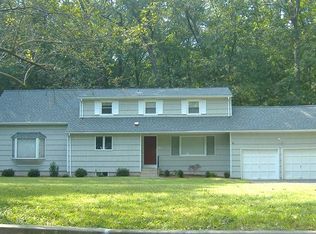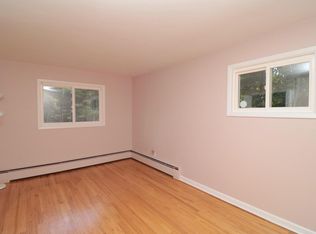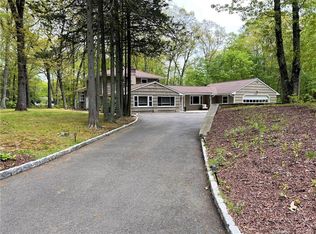Sold for $825,000 on 09/12/25
$825,000
14 Live Oak Road, Norwalk, CT 06851
4beds
2,697sqft
Single Family Residence
Built in 1955
1.48 Acres Lot
$834,600 Zestimate®
$306/sqft
$5,793 Estimated rent
Maximize your home sale
Get more eyes on your listing so you can sell faster and for more.
Home value
$834,600
$751,000 - $926,000
$5,793/mo
Zestimate® history
Loading...
Owner options
Explore your selling options
What's special
Discover this beautifully renovated split-level ranch that has a legal accessory apartment on the main level! Nestled on 1.48 private acres in the heart of Cranbury on a quiet tree-lined street, just minutes from the Wilton line and scenic Cranbury Park. This exceptional home blends modern updates with timeless charm, beginning with a custom-designed kitchen featuring stainless appliances, marble backsplash, an expansive granite peninsula perfect for entertaining, and a delightful greenhouse window that brings the outdoors in. The bright, open layout is enhanced by large windows with elegant plantation shutters, crown moldings and rich hardwood floors throughout, plus a cozy wood-burning fireplace in the living room. The spacious family room offers additional living space along with a stylishly updated full bath and convenient laundry area. Step outside to your own backyard oasis, where a serene natural backdrop surrounds a generous flagstone patio-ideal for outdoor dining, relaxation, or gatherings. Additional highlights include an oversized two-car garage and the spacious accessory apartment-perfect for guests, in-laws, or rental income. A rare opportunity in a prime location!
Zillow last checked: 8 hours ago
Listing updated: September 12, 2025 at 09:05am
Listed by:
Tony Curcio 203-667-2720,
William Raveis Real Estate 203-322-0200
Bought with:
Cody Nizzardo, REB.0790249
Nizzardo Real Estate Services
Source: Smart MLS,MLS#: 24093974
Facts & features
Interior
Bedrooms & bathrooms
- Bedrooms: 4
- Bathrooms: 3
- Full bathrooms: 3
Primary bedroom
- Features: Full Bath, Hardwood Floor
- Level: Upper
Bedroom
- Features: Hardwood Floor
- Level: Upper
Bedroom
- Features: Hardwood Floor
- Level: Upper
Bedroom
- Features: Full Bath
- Level: Main
Dining room
- Features: Hardwood Floor
- Level: Main
Family room
- Features: Hardwood Floor
- Level: Main
Kitchen
- Features: Granite Counters, Hardwood Floor
- Level: Main
Living room
- Features: Bay/Bow Window, Fireplace, Hardwood Floor
- Level: Main
Heating
- Hot Water, Oil
Cooling
- Wall Unit(s), Zoned
Appliances
- Included: Oven/Range, Microwave, Refrigerator, Dishwasher, Washer, Dryer, Wine Cooler, Water Heater
- Laundry: Main Level
Features
- Open Floorplan, In-Law Floorplan
- Basement: Full
- Attic: Access Via Hatch
- Number of fireplaces: 1
Interior area
- Total structure area: 2,697
- Total interior livable area: 2,697 sqft
- Finished area above ground: 2,255
- Finished area below ground: 442
Property
Parking
- Total spaces: 2
- Parking features: Attached
- Attached garage spaces: 2
Features
- Levels: Multi/Split
- Patio & porch: Deck, Patio
Lot
- Size: 1.48 Acres
- Features: Level
Details
- Parcel number: 244295
- Zoning: A3
Construction
Type & style
- Home type: SingleFamily
- Architectural style: Split Level
- Property subtype: Single Family Residence
Materials
- Shake Siding, Wood Siding
- Foundation: Concrete Perimeter
- Roof: Asphalt
Condition
- New construction: No
- Year built: 1955
Utilities & green energy
- Sewer: Septic Tank
- Water: Public
Community & neighborhood
Community
- Community features: Park, Playground, Near Public Transport
Location
- Region: Norwalk
- Subdivision: Cranbury
Price history
| Date | Event | Price |
|---|---|---|
| 9/12/2025 | Sold | $825,000-0.5%$306/sqft |
Source: | ||
| 9/8/2025 | Pending sale | $829,000$307/sqft |
Source: | ||
| 6/20/2025 | Price change | $829,000-2.4%$307/sqft |
Source: | ||
| 6/3/2025 | Listed for sale | $849,000-3.4%$315/sqft |
Source: | ||
| 5/25/2025 | Listing removed | $879,000$326/sqft |
Source: | ||
Public tax history
| Year | Property taxes | Tax assessment |
|---|---|---|
| 2025 | $12,668 +1.6% | $533,600 |
| 2024 | $12,473 +35.9% | $533,600 +45.1% |
| 2023 | $9,178 +15.2% | $367,630 |
Find assessor info on the county website
Neighborhood: 06851
Nearby schools
GreatSchools rating
- 6/10Cranbury Elementary SchoolGrades: K-5Distance: 0.4 mi
- 5/10West Rocks Middle SchoolGrades: 6-8Distance: 1.7 mi
- 3/10Norwalk High SchoolGrades: 9-12Distance: 2.7 mi
Schools provided by the listing agent
- Elementary: Cranbury
- Middle: West Rocks
- High: Norwalk
Source: Smart MLS. This data may not be complete. We recommend contacting the local school district to confirm school assignments for this home.

Get pre-qualified for a loan
At Zillow Home Loans, we can pre-qualify you in as little as 5 minutes with no impact to your credit score.An equal housing lender. NMLS #10287.
Sell for more on Zillow
Get a free Zillow Showcase℠ listing and you could sell for .
$834,600
2% more+ $16,692
With Zillow Showcase(estimated)
$851,292

