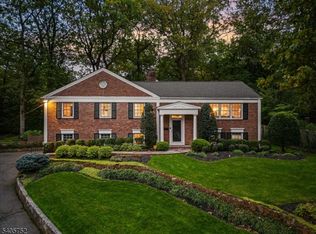This delightful Expanded Ranch is picture perfect, couched in lush surrounds with bluestone walks, fieldstone walls and mature shade trees in a Franklin School neighborhood setting. Its flexible floor plan, with a first-floor bedroom suite and master bath with oversized frameless shower, two additional bedrooms and a full hall bath with tub shower, afford an enviable one-floor lifestyle. Gleaming light hardwood floors create an atmosphere of warmth and comfort throughout. The living room is spacious, showcasing a large picture window and focal fireplace flanked by window seats. A wide entry into the formal dining room provides a seamless flow that makes entertaining a pleasure. French doors from the dining room open to a bright family room with windows on three sides and wall-to-wall carpeting. The kitchen is clad in white cabinetry set against sleek black granite countertops and high-end stainless steel appliances. A breakfast area with built-in storage cabinets enjoys rear property views and access door from the drive. The second floor is host to two bedrooms and a full hall bath with tub shower. One bedroom is oversized, complete with sitting area and charming library niche with built-in shelves. The walk-out lower level has convenient access to the property as well as to the two-car attached garage. A fireside recreation room with neutral wall-to-wall carpeting and natural light provides extra leisure living space, with a powder room, laundry area and large storage/utility room. There's lots to love about this well-located versatile charmer!
This property is off market, which means it's not currently listed for sale or rent on Zillow. This may be different from what's available on other websites or public sources.
