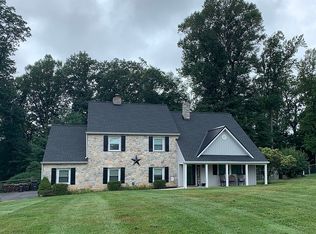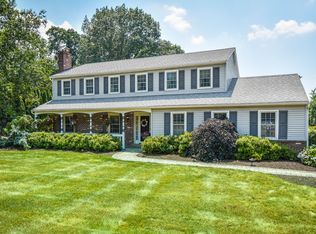Sold for $735,000
$735,000
14 Line Rd, Malvern, PA 19355
4beds
2,294sqft
Single Family Residence
Built in 1965
1 Acres Lot
$740,900 Zestimate®
$320/sqft
$3,831 Estimated rent
Home value
$740,900
$696,000 - $793,000
$3,831/mo
Zestimate® history
Loading...
Owner options
Explore your selling options
What's special
Two Story Colonial on stunning one acre lot in desirable East Goshen location! Features include Entry Foyer with ceramic tile floor, coat closet and wainscoting, Living Room with hardwood floor, brick, gas fireplace, crown molding and ceiling fan, Dining Room with hardwood floor, crown and chair molding, Updated Kitchen with raised panel cabinets, stainless steel appliances, 5 burner gas range, built in microwave, upgraded counter tops, ceramic tile backsplash and floor, pantry closet, recessed lights and breakfast area, Family Room with ceramic tile floor and sliders to deck, Powder Room with ceramic tile and pedestal sink, Laundry Room with built ins, utility tub and outside entrance to deck, 2 car side entry garage, huge deck and stairs to patio overlooking fenced rear yard. Upper floor features Primary bedroom with huge walk in closet and updated bath with ceramic tile floor and walls, 3 additional second floor bedrooms and hall bath with double vanity, all bedrooms have hardwood floors. Finished Basement plus storage room, central air and hot water baseboard heat, fenced rear yard, Quick Possession possible, This home has great bones, just bring your paint brush!
Zillow last checked: 8 hours ago
Listing updated: December 22, 2025 at 05:12pm
Listed by:
Dennis Morgan 610-613-5868,
BHHS Fox & Roach Malvern-Paoli,
Co-Listing Agent: Sarah S Disands 484-467-4080,
BHHS Fox & Roach Malvern-Paoli
Bought with:
Tom Moretti, AB069073
BHHS Fox & Roach-West Chester
Source: Bright MLS,MLS#: PACT2100192
Facts & features
Interior
Bedrooms & bathrooms
- Bedrooms: 4
- Bathrooms: 3
- Full bathrooms: 2
- 1/2 bathrooms: 1
- Main level bathrooms: 1
Basement
- Area: 0
Heating
- Hot Water, Baseboard, Natural Gas
Cooling
- Central Air, Electric
Appliances
- Included: Microwave, Dishwasher, Dryer, Self Cleaning Oven, Oven/Range - Gas, Refrigerator, Stainless Steel Appliance(s), Washer, Gas Water Heater
- Laundry: Main Level
Features
- Bathroom - Stall Shower, Breakfast Area, Ceiling Fan(s), Chair Railings, Crown Molding, Eat-in Kitchen, Pantry, Primary Bath(s), Recessed Lighting, Wainscotting, Walk-In Closet(s)
- Flooring: Ceramic Tile, Carpet, Hardwood
- Windows: Replacement
- Basement: Full,Partially Finished
- Number of fireplaces: 1
- Fireplace features: Brick, Glass Doors, Gas/Propane
Interior area
- Total structure area: 2,294
- Total interior livable area: 2,294 sqft
- Finished area above ground: 2,294
- Finished area below ground: 0
Property
Parking
- Total spaces: 12
- Parking features: Garage Faces Side, Driveway, Off Street, Attached
- Attached garage spaces: 2
- Uncovered spaces: 10
Accessibility
- Accessibility features: None
Features
- Levels: Two
- Stories: 2
- Patio & porch: Deck, Patio
- Pool features: None
- Fencing: Chain Link,Wood
Lot
- Size: 1 Acres
Details
- Additional structures: Above Grade, Below Grade
- Parcel number: 5302F0022
- Zoning: R10. RESIDENTIAL
- Special conditions: Standard
Construction
Type & style
- Home type: SingleFamily
- Architectural style: Colonial
- Property subtype: Single Family Residence
Materials
- Vinyl Siding, Brick
- Foundation: Concrete Perimeter
- Roof: Shingle
Condition
- Good
- New construction: No
- Year built: 1965
Utilities & green energy
- Electric: Circuit Breakers
- Sewer: On Site Septic
- Water: Public
Community & neighborhood
Location
- Region: Malvern
- Subdivision: None Available
- Municipality: EAST GOSHEN TWP
Other
Other facts
- Listing agreement: Exclusive Right To Sell
- Listing terms: Cash,Conventional
- Ownership: Fee Simple
- Road surface type: Paved
Price history
| Date | Event | Price |
|---|---|---|
| 7/14/2025 | Sold | $735,000+5%$320/sqft |
Source: | ||
| 6/16/2025 | Pending sale | $700,000$305/sqft |
Source: | ||
| 6/10/2025 | Contingent | $700,000$305/sqft |
Source: | ||
| 6/6/2025 | Listed for sale | $700,000$305/sqft |
Source: | ||
Public tax history
| Year | Property taxes | Tax assessment |
|---|---|---|
| 2025 | $5,652 +2.1% | $190,640 |
| 2024 | $5,535 +1% | $190,640 |
| 2023 | $5,479 +1.8% | $190,640 |
Find assessor info on the county website
Neighborhood: 19355
Nearby schools
GreatSchools rating
- 7/10East Goshen El SchoolGrades: K-5Distance: 2.4 mi
- 6/10J R Fugett Middle SchoolGrades: 6-8Distance: 3.5 mi
- 8/10West Chester East High SchoolGrades: 9-12Distance: 3.4 mi
Schools provided by the listing agent
- Elementary: East Goshen
- Middle: J.r. Fugett
- High: West Chester East
- District: West Chester Area
Source: Bright MLS. This data may not be complete. We recommend contacting the local school district to confirm school assignments for this home.
Get a cash offer in 3 minutes
Find out how much your home could sell for in as little as 3 minutes with a no-obligation cash offer.
Estimated market value$740,900
Get a cash offer in 3 minutes
Find out how much your home could sell for in as little as 3 minutes with a no-obligation cash offer.
Estimated market value
$740,900

