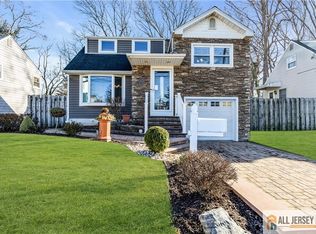Split level home with updates throughout that you cannot ignore! Boasting 5 BRs & 1.5 baths, this home has plenty to offer. Enter through the main level & notice stunning HW floors extend in the LR & open concept dining room. A recently remodled EIK is sure to satisfy! Center island that offers additional counter space & storage for your kitchen supplies. Stainless steel appliances & granite counter tops, all brand new! Down 1 level are 2 spacious bedrooms. Down one more level, the fully updated finished basement features the FR and upgraded half bath. On an upper level of the home, 2 spacious bedrooms, brand new full bath and an option to go to the upper most level that features the 5th bedroom. The rear deck is extensive! On 17x16 ft. there is plenty of room to entertain and overlook the fully fenced in yard! 10x16 ft shed is great to store all of your outdoor equipment. Nearby major highways, shopping, dining & more, this home is in a desirable location!
This property is off market, which means it's not currently listed for sale or rent on Zillow. This may be different from what's available on other websites or public sources.
