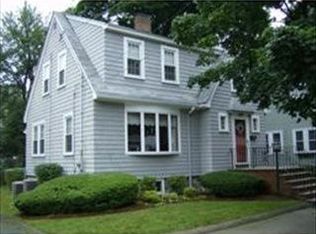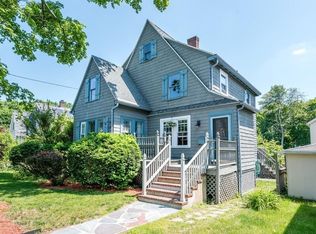Introducing 14 Lillian Rd in Malden Ma. A charming, meticulously maintained 3 bedroom home in the sought after Forestdale section. The 1st floor features a fireplaced, open concept living room with original hardwood floors and vintage detailing. The spacious eat-in kitchen boasts a breakfast bar, plenty of cabinet space and leads to the dining area rich with natural light. The 2nd floor has 3 good sized bedrooms and 1 newly renovated full bathroom. Hardwood flooring continues throughout and 1 bedroom is carpeted. The basement level offers more finished space that walks out to the large, fenced back yard area with new patio, perfect for entertaining. Easy to show. Schedule a showing today!
This property is off market, which means it's not currently listed for sale or rent on Zillow. This may be different from what's available on other websites or public sources.

