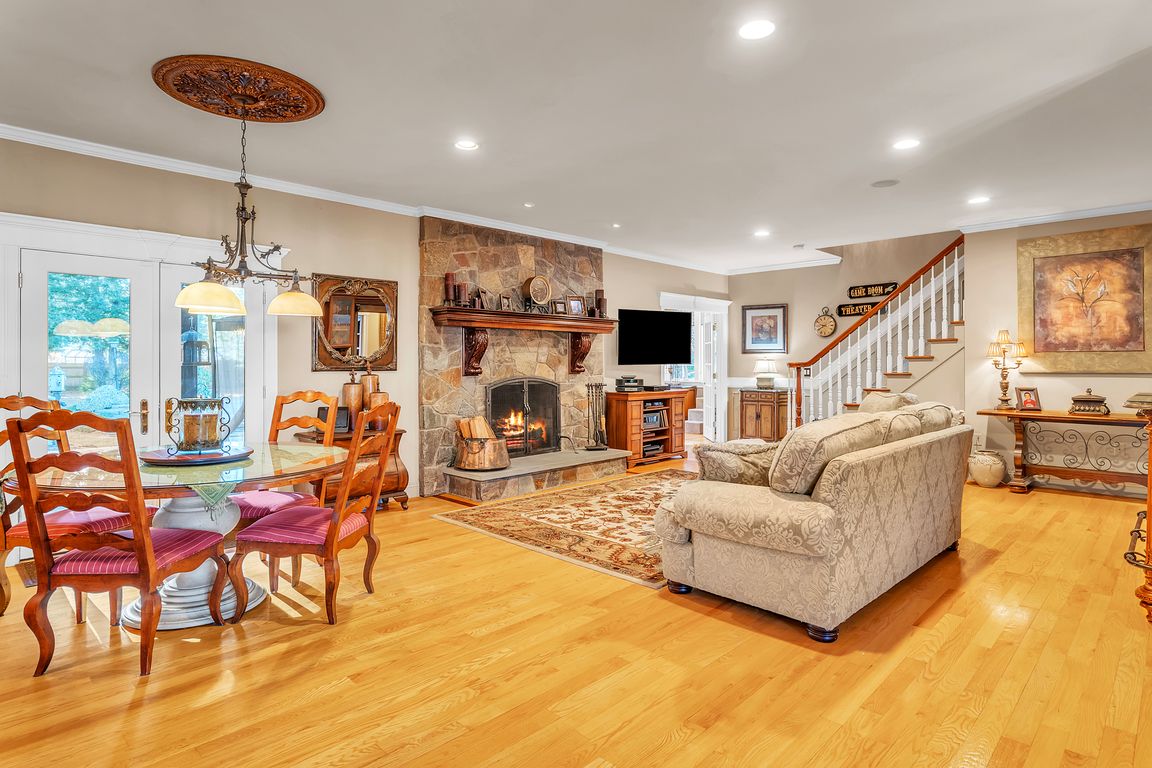
For sale
$999,000
3beds
3,776sqft
14 Lexington Cir, Southwick, MA 01077
3beds
3,776sqft
Single family residence
Built in 2005
0.94 Acres
3 Attached garage spaces
$265 price/sqft
What's special
Gas fireplaceWood-burning fieldstone fireplaceCottage playhouseKeystone accentsFamily roomCoffered ceilingTwo-story castle
STUNNING describes this 3,776 SQFT custom built RANCH with timeless 3-sided BRICK EXTERIOR with keystone accents and 3-CAR SIDE ENTRY GARAGE. Double CUSTOM MADE wooden front doors greet you as you step inside to a travertine-tiled FOYER. Jaw-dropping elegant HOME OFFICE with cherry floors, coffered ceiling, custom millwork and ...
- 399 days |
- 1,246 |
- 31 |
Source: MLS PIN,MLS#: 73289064
Travel times
Living Room
Kitchen
Primary Bedroom
Zillow last checked: 7 hours ago
Listing updated: September 11, 2025 at 06:53am
Listed by:
Deborah Krawiec,
Berkshire Hathaway HomeServices Realty Professionals
Source: MLS PIN,MLS#: 73289064
Facts & features
Interior
Bedrooms & bathrooms
- Bedrooms: 3
- Bathrooms: 3
- Full bathrooms: 2
- 1/2 bathrooms: 1
- Main level bathrooms: 2
- Main level bedrooms: 3
Primary bedroom
- Features: Bathroom - Full, Walk-In Closet(s), Flooring - Marble, Cable Hookup, Recessed Lighting, Crown Molding, Decorative Molding, Pocket Door, Tray Ceiling(s)
- Level: Main,First
- Area: 230.91
- Dimensions: 17.9 x 12.9
Bedroom 2
- Features: Closet, Flooring - Wall to Wall Carpet, Lighting - Overhead
- Level: Main,First
- Area: 180.92
- Dimensions: 13.8 x 13.11
Bedroom 3
- Features: Closet, Flooring - Wall to Wall Carpet, Lighting - Overhead
- Level: Main,First
- Area: 171.96
- Dimensions: 14.2 x 12.11
Primary bathroom
- Features: Yes
Bathroom 1
- Features: Bathroom - Full, Bathroom - Tiled With Shower Stall, Walk-In Closet(s), Flooring - Marble, Countertops - Stone/Granite/Solid, Jacuzzi / Whirlpool Soaking Tub, Steam / Sauna
- Level: Main,First
- Area: 187.33
- Dimensions: 14.3 x 13.1
Bathroom 2
- Features: Bathroom - Full, Bathroom - With Tub & Shower, Closet - Linen, Flooring - Stone/Ceramic Tile
- Level: First
- Area: 70.98
- Dimensions: 9.1 x 7.8
Bathroom 3
- Features: Bathroom - Half, Flooring - Stone/Ceramic Tile
- Level: Main,First
- Area: 63.99
- Dimensions: 8.1 x 7.9
Dining room
- Features: Flooring - Hardwood, Window(s) - Bay/Bow/Box, Open Floorplan, Lighting - Overhead, Archway, Decorative Molding, Tray Ceiling(s)
- Level: Main,First
- Area: 218.75
- Dimensions: 12.5 x 17.5
Family room
- Features: Flooring - Hardwood, French Doors, Wet Bar, Exterior Access, Open Floorplan, Recessed Lighting
- Level: First
- Area: 428.53
- Dimensions: 20.3 x 21.11
Kitchen
- Features: Flooring - Hardwood, Dining Area, Pantry, Countertops - Stone/Granite/Solid, Kitchen Island, Breakfast Bar / Nook, Cabinets - Upgraded, Exterior Access, Open Floorplan, Stainless Steel Appliances, Lighting - Overhead
- Level: Main,First
- Area: 296.4
- Dimensions: 11.4 x 26
Office
- Features: Ceiling - Coffered, Closet, Flooring - Hardwood, French Doors, Wainscoting, Lighting - Overhead, Decorative Molding
- Level: First
- Area: 146.53
- Dimensions: 12.11 x 12.1
Heating
- Forced Air, Natural Gas
Cooling
- Central Air
Appliances
- Laundry: Flooring - Stone/Ceramic Tile, Main Level, Cable Hookup, Washer Hookup, First Floor
Features
- Attic Access, Cable Hookup, Lighting - Overhead, Ceiling Fan(s), Recessed Lighting, Coffered Ceiling(s), Closet, Wainscoting, Decorative Molding, Open Floorplan, Media Room, Sun Room, Office, Foyer, Game Room, Central Vacuum, Wet Bar, Wired for Sound
- Flooring: Carpet, Marble, Hardwood, Stone / Slate, Flooring - Hardwood, Flooring - Stone/Ceramic Tile, Flooring - Wall to Wall Carpet
- Doors: French Doors, Insulated Doors
- Windows: Skylight(s), Insulated Windows, Screens
- Basement: Full,Interior Entry,Bulkhead,Concrete,Unfinished
- Number of fireplaces: 2
- Fireplace features: Family Room, Master Bedroom
Interior area
- Total structure area: 3,776
- Total interior livable area: 3,776 sqft
- Finished area above ground: 3,776
Video & virtual tour
Property
Parking
- Total spaces: 4
- Parking features: Attached, Garage Door Opener, Storage, Workshop in Garage, Garage Faces Side, Paved Drive, Off Street, Driveway, Paved
- Attached garage spaces: 3
- Has uncovered spaces: Yes
Features
- Patio & porch: Patio, Covered
- Exterior features: Patio, Covered Patio/Deck, Pool - Inground, Pool - Inground Heated, Rain Gutters, Hot Tub/Spa, Professional Landscaping, Sprinkler System, Screens
- Has private pool: Yes
- Pool features: In Ground, Pool - Inground Heated
- Has spa: Yes
- Spa features: Private
Lot
- Size: 0.94 Acres
- Features: Level
Details
- Parcel number: M:073 B:000 L:034,4222630
- Zoning: R20
- Other equipment: Intercom
Construction
Type & style
- Home type: SingleFamily
- Architectural style: Ranch
- Property subtype: Single Family Residence
Materials
- Frame
- Foundation: Concrete Perimeter
- Roof: Shingle
Condition
- Year built: 2005
Utilities & green energy
- Electric: Circuit Breakers
- Sewer: Private Sewer
- Water: Public
- Utilities for property: for Gas Range, for Electric Oven, Washer Hookup, Icemaker Connection
Community & HOA
Community
- Features: Shopping, Walk/Jog Trails, Stable(s), Golf, Bike Path, Highway Access, House of Worship, Marina, Public School
- Security: Security System
HOA
- Has HOA: No
Location
- Region: Southwick
Financial & listing details
- Price per square foot: $265/sqft
- Tax assessed value: $843,100
- Annual tax amount: $13,127
- Date on market: 9/12/2024
- Road surface type: Paved