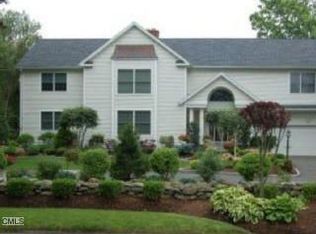Elegant and Classic Center hall colonial offers idea curb appeal, perfectly situated on 1.27 park like acre. Custom built by original owner. Entry foyer opens to formal back/front living room bright with natural sunlight offering lovely fireplace with marble surround. Spacious formal dining room overlooks lovely front yard. Beautifully appointed eat in kitchen boasts newer appliances, quartz counters, dining area and sun-drenched sitting area overlooking beautiful manicured yard. Open kitchen family room concept offers fantastic gathering space. Step down to huge family room featuring dramatic floor to ceiling stone fireplace, vaulted ceiling and a wall of built-in cabinets. A pretty powder room and laundry closet complete the first floor. The second floor offers a spacious hallway, master bedroom with full bath and large walk in closet. 3 Sunny bedrooms share spacious hall bath. The full finished lower level offer a recreation room, office, workout area and powder room. Attached 2 car garage is conveniently located with main level entry. Additional features include updated a/c, hot water, newer roof, exterior recently painted. Gorgeous expansive yard with room for a pool or putting green. Professionally landscaped boasting vibrant colorful plantings and 2 fruit trees! 14 Lewis Road offers a fabulous floor plan for everyday comfort or formal entertaining. Located in sought after Daniels Farm neighborhood close proximity to schools!
This property is off market, which means it's not currently listed for sale or rent on Zillow. This may be different from what's available on other websites or public sources.

