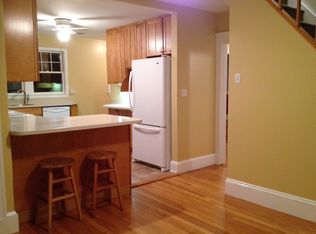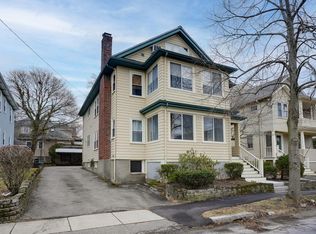Two Bedroom and One bathroom first floor condo was built in 1925 and contains 1,170 sq ft. There are a formal dinning room with a built in china cabinet and a living room with a fireplace. The condo is located in a great commuter location. All rooms feature hardwood floors and were recently painted. Porches in front and back. The updated kitchen with new cabinets and granite counter tops. Updated new floor and tiles in bathroom. Large storage space in basement. Washer/dryer are also in Basement. One car driveway could be potentially expanded for two tandem car parking. Low condo fee paid as needed bimonthly for water sewer, master insurance and small reserve.
This property is off market, which means it's not currently listed for sale or rent on Zillow. This may be different from what's available on other websites or public sources.


