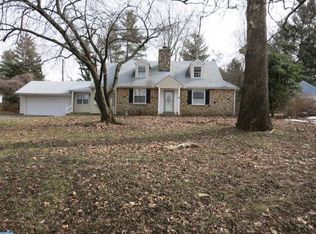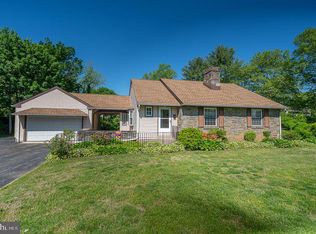Sold for $675,000
$675,000
14 Leopard Rd, Paoli, PA 19301
4beds
2,575sqft
Single Family Residence
Built in 1954
0.34 Acres Lot
$696,600 Zestimate®
$262/sqft
$4,556 Estimated rent
Home value
$696,600
$648,000 - $745,000
$4,556/mo
Zestimate® history
Loading...
Owner options
Explore your selling options
What's special
Discover the perfect blend of timeless sophistication and modern luxury in this fully renovated 4-bedroom, 2.5-bath Cape Cod nestled in the heart of the Main Line. Situated in the prestigious Tredyffrin-Easttown School District, this home exudes elegance with thoughtfully designed living spaces across three finished levels. Step inside to be greeted by the warm glow of original hardwood floors, beautifully preserved to enhance the home’s character. Sunlight pours through all NEW windows into the bright, airy interior, highlighting the exquisite finishes throughout. The kitchen is a chef’s dream, complete with NEW energy-efficient stainless-steel appliances, beautiful white cabinetry, and designer details that elevate every meal into an experience. The main level also provides an open living area, dining room with original built-ins, 2 bedrooms, full bath, laundry and more!! The second floor offers additional two bedrooms and another beautifully appointed full bath, providing ample privacy and flexibility for family and guests. The bathrooms rival those of a luxury spa, featuring impeccable tilework and fixtures. The lower level provides additional living space, including a finished basement, a half bath, and a utility room with the opportunity for the buyer to customize. This unique offering allows you to add your own personal touch to this already exceptional home. Outside, the expansive driveway leads to a generous carport, offering ample parking and convenience. The location is unparalleled, just 0.5 miles from the Paoli train station for easy commuting, 1.4 miles from the Upper Main Line YMCA, and mere minutes from upscale dining, boutique shopping, and gourmet grocers. This property represents the pinnacle of Main Line living, combining refined style with unmatched convenience. Indulge in a refined private tour and experience firsthand the unparalleled luxury and sophistication of this remarkable property. Schedule your exclusive showing today!
Zillow last checked: 8 hours ago
Listing updated: January 27, 2025 at 06:47am
Listed by:
Megan Herr 717-371-1432,
RE/MAX Ready,
Listing Team: The Megan Herr Team
Bought with:
Bagya Iyer, 1751519
RE/MAX Action Associates
Source: Bright MLS,MLS#: PACT2087200
Facts & features
Interior
Bedrooms & bathrooms
- Bedrooms: 4
- Bathrooms: 3
- Full bathrooms: 2
- 1/2 bathrooms: 1
- Main level bathrooms: 1
- Main level bedrooms: 2
Basement
- Area: 800
Heating
- ENERGY STAR Qualified Equipment, Forced Air, Heat Pump, Electric
Cooling
- Central Air, Electric
Appliances
- Included: Dishwasher, Disposal, Energy Efficient Appliances, ENERGY STAR Qualified Refrigerator, ENERGY STAR Qualified Dishwasher, Microwave, Water Heater, Stainless Steel Appliance(s), Refrigerator, Oven/Range - Electric, Electric Water Heater
- Laundry: Main Level
Features
- Additional Stairway, Bathroom - Stall Shower, Bathroom - Tub Shower, Built-in Features, Butlers Pantry, Ceiling Fan(s), Chair Railings, Dining Area, Entry Level Bedroom, Family Room Off Kitchen, Floor Plan - Traditional, Formal/Separate Dining Room, Kitchen - Gourmet, Kitchen Island, Recessed Lighting, Upgraded Countertops, Wainscotting
- Flooring: Hardwood, Wood
- Windows: Energy Efficient, ENERGY STAR Qualified Windows
- Basement: Partially Finished
- Number of fireplaces: 2
- Fireplace features: Brick, Mantel(s), Wood Burning, Wood Burning Stove
Interior area
- Total structure area: 2,725
- Total interior livable area: 2,575 sqft
- Finished area above ground: 1,925
- Finished area below ground: 650
Property
Parking
- Total spaces: 6
- Parking features: Asphalt, Driveway, Detached Carport
- Carport spaces: 1
- Uncovered spaces: 5
Accessibility
- Accessibility features: None
Features
- Levels: Three
- Stories: 3
- Patio & porch: Deck, Porch
- Exterior features: Awning(s), Sidewalks
- Pool features: None
- Has view: Yes
- View description: Garden, Trees/Woods, Street
Lot
- Size: 0.34 Acres
Details
- Additional structures: Above Grade, Below Grade
- Parcel number: 4309M0192
- Zoning: R10
- Special conditions: Standard
Construction
Type & style
- Home type: SingleFamily
- Architectural style: Cape Cod
- Property subtype: Single Family Residence
Materials
- Stucco, Stone, Brick
- Foundation: Block
- Roof: Shingle
Condition
- Excellent
- New construction: No
- Year built: 1954
- Major remodel year: 2024
Utilities & green energy
- Electric: 200+ Amp Service
- Sewer: Public Sewer
- Water: Public
Green energy
- Energy efficient items: Appliances, HVAC
Community & neighborhood
Location
- Region: Paoli
- Subdivision: None Available
- Municipality: TREDYFFRIN TWP
Other
Other facts
- Listing agreement: Exclusive Right To Sell
- Listing terms: Cash,Conventional,FHA,VA Loan
- Ownership: Fee Simple
Price history
| Date | Event | Price |
|---|---|---|
| 1/27/2025 | Sold | $675,000$262/sqft |
Source: | ||
| 11/27/2024 | Pending sale | $675,000$262/sqft |
Source: | ||
| 11/21/2024 | Listed for sale | $675,000+60.7%$262/sqft |
Source: | ||
| 8/2/2024 | Sold | $420,000+6.3%$163/sqft |
Source: | ||
| 7/14/2024 | Pending sale | $395,000$153/sqft |
Source: | ||
Public tax history
| Year | Property taxes | Tax assessment |
|---|---|---|
| 2025 | $6,162 +2.3% | $163,610 |
| 2024 | $6,021 +8.3% | $163,610 |
| 2023 | $5,561 +3.1% | $163,610 |
Find assessor info on the county website
Neighborhood: 19301
Nearby schools
GreatSchools rating
- 8/10Tredyffrin-Easttown Middle SchoolGrades: 5-8Distance: 1.6 mi
- 9/10Conestoga Senior High SchoolGrades: 9-12Distance: 1.3 mi
- 9/10Beaumont El SchoolGrades: K-4Distance: 2.8 mi
Schools provided by the listing agent
- High: Conestoga Senior
- District: Tredyffrin-easttown
Source: Bright MLS. This data may not be complete. We recommend contacting the local school district to confirm school assignments for this home.

Get pre-qualified for a loan
At Zillow Home Loans, we can pre-qualify you in as little as 5 minutes with no impact to your credit score.An equal housing lender. NMLS #10287.

