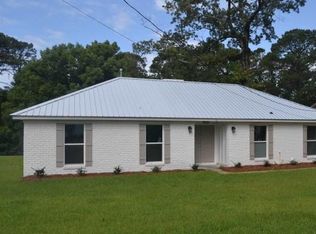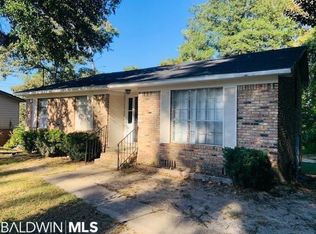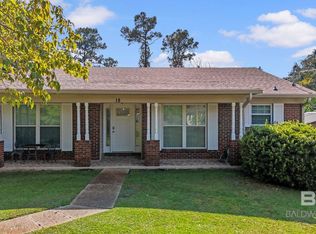Closed
$312,000
14 Lee Cir, Spanish Fort, AL 36527
3beds
1,715sqft
Residential
Built in 1966
0.35 Acres Lot
$315,300 Zestimate®
$182/sqft
$1,893 Estimated rent
Home value
$315,300
$296,000 - $337,000
$1,893/mo
Zestimate® history
Loading...
Owner options
Explore your selling options
What's special
This amazing updated brick ranch style home has a metal roof, custom shutters, and fresh paint. As you enter this home you will note the great room for entertaining - from there step into the kitchen with a very large dining area that is full of natural light. Off the kitchen is a large sunroom that overlooks the balcony and a sundeck that is built around the above ground pool. Continue down the hall and you will find the primary bedroom at the end of the hall with an updated bathroom. Two additional bedrooms and a full hall bathroom complete the main living area. But wait - head downstairs and you will find a FULL basement that could be used as a guest suite, man cave, kids playroom, or home office. There is a full kitchen, a full bathroom, and a large living space with it's own entrance. Also downstairs is a two car garage with plenty of space for storage and the laundry area. This home is one of a kind! There is plenty of parking, an outside shed and NO HOA. Buyer to verify all information during due diligence.
Zillow last checked: 8 hours ago
Listing updated: March 11, 2025 at 09:12am
Listed by:
Francine Carstensen PHONE:251-213-3522,
Elite Real Estate Solutions, LLC
Bought with:
Michaela Callow
Elite Real Estate Solutions, LLC
Source: Baldwin Realtors,MLS#: 363782
Facts & features
Interior
Bedrooms & bathrooms
- Bedrooms: 3
- Bathrooms: 3
- Full bathrooms: 3
- Main level bedrooms: 3
Primary bedroom
- Features: 1st Floor Primary, Other - See Remarks
- Level: Main
- Area: 135.42
- Dimensions: 12.5 x 10.83
Bedroom 2
- Level: Main
- Area: 129.39
- Dimensions: 11.33 x 11.42
Bedroom 3
- Level: Main
- Area: 121.78
- Dimensions: 10.67 x 11.42
Primary bathroom
- Features: Shower Only, Single Vanity
Dining room
- Features: Breakfast Area-Kitchen, See Remarks
Kitchen
- Level: Main
- Area: 130.17
- Dimensions: 11 x 11.83
Living room
- Level: Main
- Area: 237.13
- Dimensions: 22.58 x 10.5
Heating
- Electric, Other
Cooling
- Electric, Other, Zoned, Ceiling Fan(s)
Appliances
- Included: Dishwasher, Electric Range, Electric Water Heater
- Laundry: Lower Level, Inside
Features
- Central Vacuum, Eat-in Kitchen, Ceiling Fan(s), En-Suite
- Flooring: Carpet, Wood, Other, Luxury Vinyl Plank
- Basement: Full,Walk-Out Access,Finished
- Has fireplace: No
- Fireplace features: None
Interior area
- Total structure area: 1,715
- Total interior livable area: 1,715 sqft
Property
Parking
- Total spaces: 2
- Parking features: Attached, Garage, See Remarks, Garage Door Opener
- Attached garage spaces: 2
Features
- Levels: Two
- Patio & porch: Rear Porch, Front Porch
- Exterior features: Termite Contract
- Has private pool: Yes
- Pool features: Above Ground
- Has view: Yes
- View description: Trees/Woods
- Waterfront features: No Waterfront
Lot
- Size: 0.35 Acres
- Dimensions: 75 x 204 x 75 x 202
- Features: Less than 1 acre
Details
- Additional structures: Storage
- Parcel number: 3209302002003.000
- Zoning description: Single Family Residence
Construction
Type & style
- Home type: SingleFamily
- Architectural style: Ranch
- Property subtype: Residential
Materials
- Brick
- Foundation: Slab
- Roof: Metal
Condition
- Resale
- New construction: No
- Year built: 1966
Utilities & green energy
- Sewer: Public Sewer
- Water: Public, Spanish Fort Water
- Utilities for property: Fairhope Utilities, Riviera Utilities
Community & neighborhood
Security
- Security features: Smoke Detector(s)
Community
- Community features: None
Location
- Region: Spanish Fort
- Subdivision: General Robert E Lee Circle
Other
Other facts
- Ownership: Whole/Full
Price history
| Date | Event | Price |
|---|---|---|
| 10/8/2024 | Sold | $312,000-1%$182/sqft |
Source: | ||
| 9/23/2024 | Pending sale | $315,000$184/sqft |
Source: | ||
| 8/19/2024 | Price change | $315,000-4.3%$184/sqft |
Source: | ||
| 8/14/2024 | Price change | $329,000-0.3%$192/sqft |
Source: My State MLS #11332293 | ||
| 7/19/2024 | Price change | $329,900-2.7%$192/sqft |
Source: | ||
Public tax history
| Year | Property taxes | Tax assessment |
|---|---|---|
| 2025 | $776 +7.4% | $22,800 +6.9% |
| 2024 | $723 +10.5% | $21,320 +9.8% |
| 2023 | $654 | $19,420 +22.8% |
Find assessor info on the county website
Neighborhood: 36527
Nearby schools
GreatSchools rating
- 10/10Spanish Fort Elementary SchoolGrades: PK-6Distance: 0.5 mi
- 10/10Spanish Fort Middle SchoolGrades: 7-8Distance: 4.6 mi
- 10/10Spanish Fort High SchoolGrades: 9-12Distance: 3.6 mi
Schools provided by the listing agent
- Elementary: Spanish Fort Elementary
- Middle: Spanish Fort Middle
- High: Spanish Fort High
Source: Baldwin Realtors. This data may not be complete. We recommend contacting the local school district to confirm school assignments for this home.

Get pre-qualified for a loan
At Zillow Home Loans, we can pre-qualify you in as little as 5 minutes with no impact to your credit score.An equal housing lender. NMLS #10287.
Sell for more on Zillow
Get a free Zillow Showcase℠ listing and you could sell for .
$315,300
2% more+ $6,306
With Zillow Showcase(estimated)
$321,606

