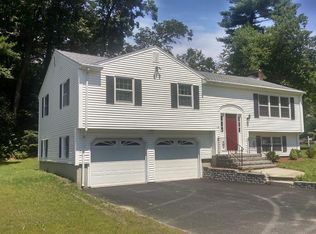Sold for $810,000
$810,000
14 Laurel Rd, North Reading, MA 01864
4beds
2,432sqft
Single Family Residence
Built in 1965
0.5 Acres Lot
$904,900 Zestimate®
$333/sqft
$4,338 Estimated rent
Home value
$904,900
$851,000 - $959,000
$4,338/mo
Zestimate® history
Loading...
Owner options
Explore your selling options
What's special
Sprawling 9 ROOM HOME with FINISHED WALK-OUT LOWER LEVEL and 2 CAR GARAGE in the coveted CHESTNUT VILLAGE neighborhood & BATCHELDER SCHOOL DISTRICT. Located on a TREE LINED STREET with sidewalks and a sense of tranquility, within CLOSE PROXIMITY TO TOWN CENTER & about halfway between Boston & North Shore beaches. The inviting main level with HARDWOOD FLOORS has ample space for entertaining, SPACIOUS LIVING ROOM featuring a FIREPLACE and a BAY WINDOW that fills the area with natural light. The kitchen and dining room offer room for a dinner party, plus the BONUS 1ST FLOOR HEATED SUNROOM expands the entire area, and seems to bring the outdoors in. Three bedrooms on main level including the PRIMARY BEDROOM with it’s own NEWER UPDATED FULL BATH. Downstairs features a 3/4 BATH/LAUNDRY ROOM, BEDROOM, and FAMILY ROOM with FIREPLACE, and SLIDERS TO EXTERIOR PATIO. Plenty of room for IN-LAWS & GUESTS. Close to IPSWICH RIVER PARK, schools, HAROLD PARKER STATE FOREST, library & major routes.
Zillow last checked: 8 hours ago
Listing updated: December 11, 2023 at 10:32am
Listed by:
The Janice Sullivan Team 978-857-5473,
LAER Realty Partners 978-664-4556,
Janice Sullivan 978-857-5473
Bought with:
Landry & Co. Realty Group
RE/MAX Destiny
Source: MLS PIN,MLS#: 73166799
Facts & features
Interior
Bedrooms & bathrooms
- Bedrooms: 4
- Bathrooms: 3
- Full bathrooms: 3
Primary bedroom
- Features: Bathroom - Full, Flooring - Hardwood, Chair Rail
- Level: First
- Area: 224
- Dimensions: 16 x 14
Bedroom 2
- Features: Flooring - Hardwood
- Level: First
- Area: 180
- Dimensions: 15 x 12
Bedroom 3
- Features: Flooring - Hardwood
- Level: First
- Area: 144
- Dimensions: 12 x 12
Bedroom 4
- Level: Basement
- Area: 104
- Dimensions: 13 x 8
Primary bathroom
- Features: Yes
Bathroom 1
- Features: Bathroom - 3/4, Bathroom - Tiled With Shower Stall
- Level: First
Bathroom 2
- Features: Bathroom - Full, Bathroom - Tiled With Tub
- Level: First
Bathroom 3
- Features: Bathroom - 3/4, Bathroom - With Shower Stall
- Level: Basement
Dining room
- Features: Flooring - Hardwood
- Level: First
- Area: 154
- Dimensions: 14 x 11
Family room
- Features: Flooring - Stone/Ceramic Tile, Exterior Access
- Level: Basement
- Area: 299
- Dimensions: 23 x 13
Kitchen
- Features: Skylight, Flooring - Hardwood
- Level: Main,First
- Area: 182
- Dimensions: 14 x 13
Living room
- Features: Flooring - Hardwood, Window(s) - Bay/Bow/Box
- Level: First
- Area: 294
- Dimensions: 21 x 14
Heating
- Baseboard, Oil
Cooling
- Ductless
Appliances
- Included: Water Heater, Range, Dishwasher
- Laundry: In Basement
Features
- Sun Room
- Flooring: Tile, Laminate, Hardwood, Flooring - Stone/Ceramic Tile
- Basement: Full,Partially Finished,Walk-Out Access,Interior Entry,Garage Access
- Number of fireplaces: 2
- Fireplace features: Family Room, Living Room
Interior area
- Total structure area: 2,432
- Total interior livable area: 2,432 sqft
Property
Parking
- Total spaces: 6
- Parking features: Attached, Under, Paved Drive, Off Street, Deeded, Paved
- Attached garage spaces: 2
- Uncovered spaces: 4
Features
- Patio & porch: Deck - Composite, Patio
- Exterior features: Deck - Composite, Patio, Rain Gutters, Professional Landscaping, Sprinkler System
- Frontage length: 274.00
Lot
- Size: 0.50 Acres
- Features: Corner Lot, Gentle Sloping
Details
- Parcel number: M:057.0 B:0000 L:0052.0,720639
- Zoning: RA
Construction
Type & style
- Home type: SingleFamily
- Architectural style: Raised Ranch
- Property subtype: Single Family Residence
Materials
- Frame, Brick
- Foundation: Concrete Perimeter
- Roof: Shingle
Condition
- Year built: 1965
Utilities & green energy
- Electric: Circuit Breakers
- Sewer: Private Sewer
- Water: Public
- Utilities for property: for Electric Range, for Electric Oven
Community & neighborhood
Community
- Community features: Shopping, Tennis Court(s), Park, Walk/Jog Trails, Stable(s), Golf, Conservation Area, Highway Access, Public School, Sidewalks
Location
- Region: North Reading
- Subdivision: Chestnut Village
Other
Other facts
- Road surface type: Paved
Price history
| Date | Event | Price |
|---|---|---|
| 11/30/2023 | Sold | $810,000+5.2%$333/sqft |
Source: MLS PIN #73166799 Report a problem | ||
| 10/9/2023 | Contingent | $769,900$317/sqft |
Source: MLS PIN #73166799 Report a problem | ||
| 10/4/2023 | Listed for sale | $769,900+65.6%$317/sqft |
Source: MLS PIN #73166799 Report a problem | ||
| 10/1/2015 | Sold | $465,000-22.5%$191/sqft |
Source: Public Record Report a problem | ||
| 7/15/2015 | Listed for sale | $599,999$247/sqft |
Source: Pinnacle Fine Homes & Investments #71873310 Report a problem | ||
Public tax history
| Year | Property taxes | Tax assessment |
|---|---|---|
| 2025 | $10,558 +8.8% | $808,400 +10% |
| 2024 | $9,708 +7% | $734,900 +13.3% |
| 2023 | $9,073 +2.7% | $648,500 +10.1% |
Find assessor info on the county website
Neighborhood: 01864
Nearby schools
GreatSchools rating
- 8/10L D Batchelder SchoolGrades: K-5Distance: 1.1 mi
- 8/10North Reading Middle SchoolGrades: 6-8Distance: 1.2 mi
- 9/10North Reading High SchoolGrades: 9-12Distance: 1.2 mi
Schools provided by the listing agent
- Elementary: Batcheldar
- Middle: Nr Middle
- High: Nr High
Source: MLS PIN. This data may not be complete. We recommend contacting the local school district to confirm school assignments for this home.
Get a cash offer in 3 minutes
Find out how much your home could sell for in as little as 3 minutes with a no-obligation cash offer.
Estimated market value$904,900
Get a cash offer in 3 minutes
Find out how much your home could sell for in as little as 3 minutes with a no-obligation cash offer.
Estimated market value
$904,900
