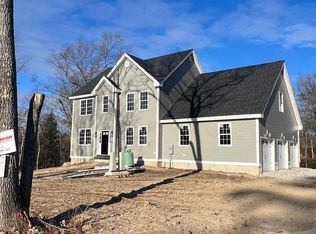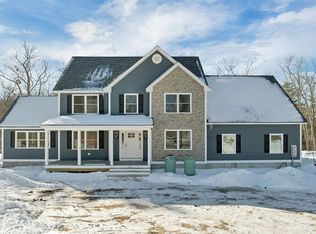Closed
Listed by:
Laurie Norton Team,
BHG Masiello Manchester
Bought with: Maxfield Real Estate/Wolfeboro
$675,000
14 Laurel Road, Hooksett, NH 03106
3beds
2,948sqft
Single Family Residence
Built in 1999
2.34 Acres Lot
$759,800 Zestimate®
$229/sqft
$4,086 Estimated rent
Home value
$759,800
$722,000 - $798,000
$4,086/mo
Zestimate® history
Loading...
Owner options
Explore your selling options
What's special
If you are looking for a neighborhood setting, but with lots of privacy, this is the home for you. It is truly an entertainer’s dream inside and out. The backyard oasis includes a large composite deck built up around the pool and around a covered hot tub. There is another covered area to get out of the sun. The backyard has lots of trees and abuts Manchester Water Works land. This home is where all the holiday gatherings can take place. There is room for everyone. The dining room can hold a large table and is open to the kitchen, which has a massive island that could seat at least five people comfortably. Right off the kitchen is a living room with a pellet stove. There are gorgeous pine floors throughout. There is another space on the first floor which could be used as an office or playroom. The primary bedroom has vaulted ceilings, a walk-in closet, and a private bathroom. The basement is partially finished for even more living space and heated with propane gas. There is an oversized, heated 30x26 attached garage. Below the living room addition, you will find a garage door leading to a space to hold your toys or lawn equipment. This home is close to the highway, restaurants, and retail.
Zillow last checked: 8 hours ago
Listing updated: March 28, 2023 at 07:46am
Listed by:
Laurie Norton Team,
BHG Masiello Manchester
Bought with:
Peggy Naughton
Maxfield Real Estate/Wolfeboro
Source: PrimeMLS,MLS#: 4939799
Facts & features
Interior
Bedrooms & bathrooms
- Bedrooms: 3
- Bathrooms: 3
- Full bathrooms: 2
- 1/2 bathrooms: 1
Heating
- Oil, Hot Air
Cooling
- Central Air
Appliances
- Included: Electric Cooktop, Dishwasher, Microwave, Refrigerator, Electric Water Heater
- Laundry: Laundry Hook-ups, 1st Floor Laundry
Features
- Cathedral Ceiling(s), Kitchen Island, Primary BR w/ BA, Natural Light, Walk-In Closet(s)
- Flooring: Softwood, Tile
- Basement: Partially Finished,Walk-Out Access
Interior area
- Total structure area: 3,820
- Total interior livable area: 2,948 sqft
- Finished area above ground: 2,348
- Finished area below ground: 600
Property
Parking
- Total spaces: 2
- Parking features: Paved, Attached
- Garage spaces: 2
Features
- Levels: Two
- Stories: 2
- Patio & porch: Covered Porch
- Exterior features: Deck
- Has private pool: Yes
- Pool features: Above Ground
- Has spa: Yes
- Spa features: Heated
Lot
- Size: 2.34 Acres
- Features: Country Setting, Landscaped
Details
- Parcel number: HOOKM20B7L12
- Zoning description: res
Construction
Type & style
- Home type: SingleFamily
- Architectural style: Colonial
- Property subtype: Single Family Residence
Materials
- Wood Frame, Vinyl Siding
- Foundation: Concrete
- Roof: Asphalt Shingle
Condition
- New construction: No
- Year built: 1999
Utilities & green energy
- Electric: Circuit Breakers
- Sewer: Private Sewer
- Utilities for property: Cable Available
Community & neighborhood
Location
- Region: Hooksett
Price history
| Date | Event | Price |
|---|---|---|
| 3/28/2023 | Sold | $675,000-2.2%$229/sqft |
Source: | ||
| 12/30/2022 | Listed for sale | $689,900+342.5%$234/sqft |
Source: | ||
| 1/14/2000 | Sold | $155,900$53/sqft |
Source: Public Record Report a problem | ||
Public tax history
| Year | Property taxes | Tax assessment |
|---|---|---|
| 2024 | $11,908 +6.1% | $702,100 |
| 2023 | $11,220 +17.7% | $702,100 +77.1% |
| 2022 | $9,536 +6.8% | $396,500 |
Find assessor info on the county website
Neighborhood: 03106
Nearby schools
GreatSchools rating
- NAFred C. Underhill SchoolGrades: PK-2Distance: 2.1 mi
- 7/10David R. Cawley Middle SchoolGrades: 6-8Distance: 0.7 mi
- 7/10Hooksett Memorial SchoolGrades: 3-5Distance: 2.9 mi
Schools provided by the listing agent
- Elementary: Hooksett Memorial School
- Middle: David R. Cawley Middle Sch
- High: Pinkerton Academy
- District: Hooksett School District
Source: PrimeMLS. This data may not be complete. We recommend contacting the local school district to confirm school assignments for this home.
Get pre-qualified for a loan
At Zillow Home Loans, we can pre-qualify you in as little as 5 minutes with no impact to your credit score.An equal housing lender. NMLS #10287.

