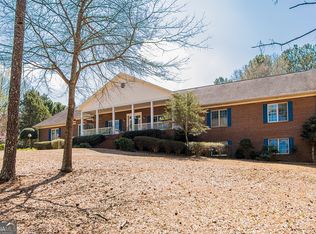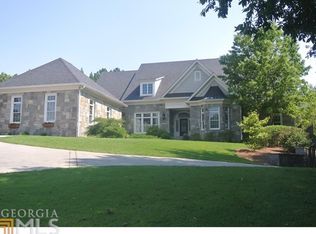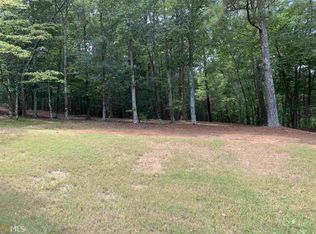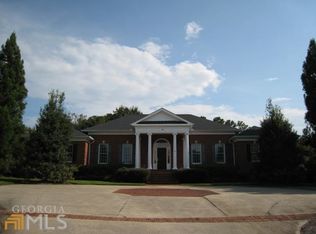Closed
$573,250
14 Laurchris Dr SE, Rome, GA 30161
3beds
3,331sqft
Single Family Residence
Built in 1991
1.16 Acres Lot
$571,500 Zestimate®
$172/sqft
$2,709 Estimated rent
Home value
$571,500
$531,000 - $617,000
$2,709/mo
Zestimate® history
Loading...
Owner options
Explore your selling options
What's special
Discover this beautiful single-level home on a spacious, wooded lot in the desirable Maplewood area, within the highly sought-after Model School District. The large owner's suite features dual closets and a beautifully updated bathroom. Hardwood and tile floors flow throughout, combining warmth and easy maintenance. Enjoy the bright sunroom overlooking tranquil wooded views, a welcoming family room with a cozy fireplace, and the peace of mind provided by a 22kW Generac whole-house generator. The serene backyard offers a private retreat with a patio and automatic retractable awning-perfect for outdoor living year-round. Additional highlights include a hidden wine room tucked away in the garage closet, a Rain Bird irrigation system for the front and back yards, and convenient access to all of Rome's east side amenities just minutes from downtown. Note: The backyard sauna is not included unless it remains on the property at the time of closing. A rare find combining privacy, comfort, and top-rated schools-this home is truly special!
Zillow last checked: 8 hours ago
Listing updated: December 08, 2025 at 08:53am
Listed by:
Dan Carlton 706-346-3970,
Toles, Temple & Wright, Inc.
Bought with:
Erica Watson, 392614
Atlanta Communities
Source: GAMLS,MLS#: 10613722
Facts & features
Interior
Bedrooms & bathrooms
- Bedrooms: 3
- Bathrooms: 3
- Full bathrooms: 2
- 1/2 bathrooms: 1
- Main level bathrooms: 2
- Main level bedrooms: 3
Dining room
- Features: Separate Room
Kitchen
- Features: Breakfast Area, Kitchen Island
Heating
- Central, Natural Gas
Cooling
- Central Air
Appliances
- Included: Cooktop, Dishwasher, Oven
- Laundry: In Kitchen
Features
- Double Vanity, Master On Main Level, Separate Shower, Tile Bath, Walk-In Closet(s)
- Flooring: Hardwood, Tile
- Basement: Crawl Space
- Number of fireplaces: 1
- Fireplace features: Family Room
Interior area
- Total structure area: 3,331
- Total interior livable area: 3,331 sqft
- Finished area above ground: 3,331
- Finished area below ground: 0
Property
Parking
- Parking features: Attached, Garage, Parking Pad
- Has attached garage: Yes
- Has uncovered spaces: Yes
Features
- Levels: One
- Stories: 1
- Patio & porch: Patio
Lot
- Size: 1.16 Acres
- Features: Level
Details
- Parcel number: K14X 123
Construction
Type & style
- Home type: SingleFamily
- Architectural style: Brick 4 Side,Traditional
- Property subtype: Single Family Residence
Materials
- Brick
- Foundation: Block
- Roof: Composition
Condition
- Resale
- New construction: No
- Year built: 1991
Utilities & green energy
- Sewer: Public Sewer
- Water: Public
- Utilities for property: Cable Available, Electricity Available, High Speed Internet, Natural Gas Available, Sewer Connected, Water Available
Community & neighborhood
Community
- Community features: None
Location
- Region: Rome
- Subdivision: The Woodlands
Other
Other facts
- Listing agreement: Exclusive Right To Sell
Price history
| Date | Event | Price |
|---|---|---|
| 12/8/2025 | Sold | $573,250-3.7%$172/sqft |
Source: | ||
| 11/25/2025 | Price change | $595,000-6.9%$179/sqft |
Source: | ||
| 9/27/2025 | Listed for sale | $639,000+62.2%$192/sqft |
Source: | ||
| 8/15/2019 | Sold | $394,000-1.5%$118/sqft |
Source: | ||
| 8/8/2019 | Pending sale | $399,900$120/sqft |
Source: Hardy Realty & Dev. Company #8557354 Report a problem | ||
Public tax history
| Year | Property taxes | Tax assessment |
|---|---|---|
| 2024 | $4,866 -11.2% | $191,608 +2.6% |
| 2023 | $5,482 -2.4% | $186,784 +1% |
| 2022 | $5,615 +7.3% | $184,907 +9.2% |
Find assessor info on the county website
Neighborhood: 30161
Nearby schools
GreatSchools rating
- 9/10Johnson Elementary SchoolGrades: PK-4Distance: 4.3 mi
- 9/10Model High SchoolGrades: 8-12Distance: 4.7 mi
- 8/10Model Middle SchoolGrades: 5-7Distance: 4.9 mi
Schools provided by the listing agent
- Elementary: Johnson
- Middle: Model
- High: Model
Source: GAMLS. This data may not be complete. We recommend contacting the local school district to confirm school assignments for this home.
Get pre-qualified for a loan
At Zillow Home Loans, we can pre-qualify you in as little as 5 minutes with no impact to your credit score.An equal housing lender. NMLS #10287.



