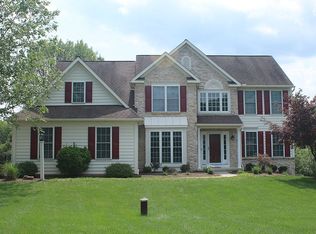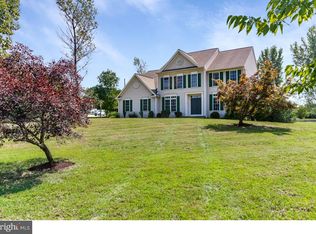Welcome to this remarkable home situated on a peaceful 1.6 acre lot with a park-like setting in the acclaimed OJR School District. The home's floor plan lends itself beautifully to entertaining and centered family living. The chef's kitchen features tile flooring, granite topped island and counters, gas cooktop with custom tile backsplash and S/S appliances including a refrigerator, built-in wall oven, dishwasher and microwave. Enjoy casual dining in the adjoining breakfast area with french door access to the deck for al fresco dining and relaxation. The kitchen and breakfast area open to the spacious family room with gas fireplace and hardwood flooring. Entertain family and friends in the formal living room and dining room with hardwood flooring. Additional first floor features include a private study/office, powder room and laundry/mudroom with convenient access to the attached 3 car garage. Retreat upstairs to the master bedroom with sitting area, his & hers walk-in closets and en-suite bath featuring a double vanity sink, shower and soaking tub. Three additional bedrooms and a hall bath complete the upper floor. The walk-out basement provides ample space to be finished for media, recreation and additional storage. New carpet installed, HVAC and hot water heater replaced in 2016. Enjoy the tranquility and picturesque views this home offers with the convenience of shopping and dining in nearby Phoenixville, Collegeville and KOP and easy access to major commuting routes, 23, 422, 202 & 76.
This property is off market, which means it's not currently listed for sale or rent on Zillow. This may be different from what's available on other websites or public sources.


