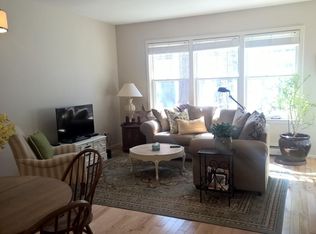Spacious two-bedroom townhome in the sought-after Summer Woods neighborhood! Large windows overlooking the trees fill the open floor plan with natural light. The living/dining space features a gas fireplace and opens onto a private deck abutting the woods. Upstairs, the Master Suite includes a walk-in closet area with additional vanity, connecting to a full bath. A fully finished, daylit, walkout basement adds an additional 600+ square feet of comfortable living space. This location offers the best of both worlds; private and surrounded by nature yet close to everything. This lovingly maintained, move-in ready home at the right price is a rare find. See it today!
This property is off market, which means it's not currently listed for sale or rent on Zillow. This may be different from what's available on other websites or public sources.
