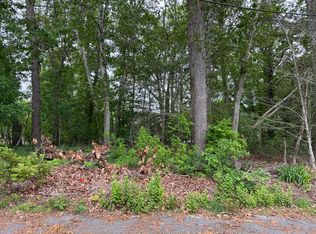Move in before the summer to this lovely picture perfect home in the heart of Cape Cod. Pristine 3-4 bedroom house in a quiet residential neighborhood a mile from the Dennis beaches, walking distance to Swan Pond and close to Dennis Port village. This home features all modern amenities to include a new Trane heating system with central air, new windows , siding and landscaping. Tastefully updated with granite counters and hardwood floors. Great central location with all Cape Cod has to offer, including miles of sandy beaches, amazing golf courses, fresh/salt water fishing, new Cape Cod Rail Trail and so much more. Schedule your appointment today and come see this beautiful home.
This property is off market, which means it's not currently listed for sale or rent on Zillow. This may be different from what's available on other websites or public sources.
