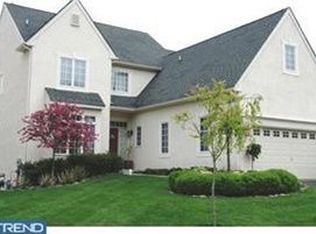Sold for $830,000
$830,000
14 Landon Way, Exton, PA 19341
4beds
3,108sqft
Single Family Residence
Built in 2004
8,095 Square Feet Lot
$818,700 Zestimate®
$267/sqft
$3,926 Estimated rent
Home value
$818,700
$770,000 - $876,000
$3,926/mo
Zestimate® history
Loading...
Owner options
Explore your selling options
What's special
Welcome home! This spacious,well maintained 4 bedroom 3.5 bath single family home is perfectly positioned on the desirable neighborhood of Malvern Hunt, located in the award-winning Great Valley School District! Enter into the hardwood floor foyer, with a soaring two story staircase filled with plenty natural light. The entrance is flanked by the formal living room and dining room, with the spacious kitchen with exhausting Fan situates next to the dining room. Hardwoods floor/Carpet through out the first floor. The family room is next, with a wall of windows and a handsome gas fireplace. The deck is ideal for dining al fresco or savoring a cup of tea, while enjoying the large lawn and appealing vistas. A powder room and first floor laundry round out the main level. Upstairs, the owner's suite is your own retreat, with an en suite bathroom, dual vanities and a huge closet with window. Three additional bedrooms with bathrooms, (one ensuite bathroom) complete the upper level. Convenient to local parks, shopping, dining and major highways. Neighborhood amenities include tennis courts, tot lot + snow removal and lawn care! Schedule your showing today!
Zillow last checked: 8 hours ago
Listing updated: June 20, 2025 at 05:11pm
Listed by:
Yong Sun 610-291-0287,
Brightsky Realty LLC
Bought with:
Theresa Tarquinio, AB046734L
RE/MAX Professional Realty
Source: Bright MLS,MLS#: PACT2095618
Facts & features
Interior
Bedrooms & bathrooms
- Bedrooms: 4
- Bathrooms: 4
- Full bathrooms: 3
- 1/2 bathrooms: 1
- Main level bathrooms: 1
Primary bedroom
- Level: Upper
Bedroom 1
- Level: Upper
Bathroom 2
- Level: Upper
Bathroom 3
- Level: Upper
Breakfast room
- Level: Main
Dining room
- Level: Main
Family room
- Level: Main
Foyer
- Level: Main
Half bath
- Level: Main
Kitchen
- Level: Main
Heating
- Forced Air, Natural Gas
Cooling
- Central Air, Electric
Appliances
- Included: Gas Water Heater
Features
- Basement: Full
- Number of fireplaces: 1
Interior area
- Total structure area: 3,108
- Total interior livable area: 3,108 sqft
- Finished area above ground: 3,108
- Finished area below ground: 0
Property
Parking
- Total spaces: 2
- Parking features: Garage Faces Front, Attached, Driveway, On Street
- Attached garage spaces: 2
- Has uncovered spaces: Yes
Accessibility
- Accessibility features: None
Features
- Levels: Two
- Stories: 2
- Pool features: None
Lot
- Size: 8,095 sqft
Details
- Additional structures: Above Grade, Below Grade
- Parcel number: 4203 0487
- Zoning: RESIDENTIAL
- Special conditions: Standard
Construction
Type & style
- Home type: SingleFamily
- Architectural style: Colonial
- Property subtype: Single Family Residence
Materials
- HardiPlank Type
- Foundation: Slab, Concrete Perimeter
Condition
- New construction: No
- Year built: 2004
Utilities & green energy
- Sewer: Public Sewer
- Water: Public
Community & neighborhood
Location
- Region: Exton
- Subdivision: Malvern Hunt
- Municipality: EAST WHITELAND TWP
HOA & financial
HOA
- Has HOA: Yes
- HOA fee: $1,150 semi-annually
Other
Other facts
- Listing agreement: Exclusive Right To Sell
- Ownership: Fee Simple
Price history
| Date | Event | Price |
|---|---|---|
| 6/20/2025 | Sold | $830,000-2.2%$267/sqft |
Source: | ||
| 5/6/2025 | Contingent | $849,000$273/sqft |
Source: | ||
| 4/18/2025 | Listed for sale | $849,000+78%$273/sqft |
Source: | ||
| 12/28/2004 | Sold | $476,912$153/sqft |
Source: Public Record Report a problem | ||
Public tax history
| Year | Property taxes | Tax assessment |
|---|---|---|
| 2025 | $8,265 +3.6% | $271,600 |
| 2024 | $7,976 +2.5% | $271,600 |
| 2023 | $7,783 +2.7% | $271,600 |
Find assessor info on the county website
Neighborhood: 19341
Nearby schools
GreatSchools rating
- 8/10Kathryn D. Markley El SchoolGrades: K-5Distance: 2 mi
- 7/10Great Valley Middle SchoolGrades: 6-8Distance: 1.7 mi
- 10/10Great Valley High SchoolGrades: 9-12Distance: 1.6 mi
Schools provided by the listing agent
- District: Great Valley
Source: Bright MLS. This data may not be complete. We recommend contacting the local school district to confirm school assignments for this home.
Get a cash offer in 3 minutes
Find out how much your home could sell for in as little as 3 minutes with a no-obligation cash offer.
Estimated market value$818,700
Get a cash offer in 3 minutes
Find out how much your home could sell for in as little as 3 minutes with a no-obligation cash offer.
Estimated market value
$818,700
