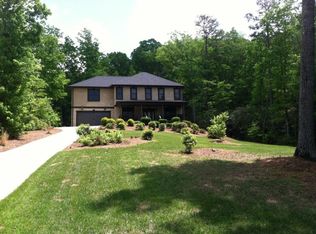Closed
$720,000
14 Landon Rd, Fairview, NC 28730
4beds
3,454sqft
Single Family Residence
Built in 2001
0.94 Acres Lot
$772,900 Zestimate®
$208/sqft
$3,884 Estimated rent
Home value
$772,900
$734,000 - $819,000
$3,884/mo
Zestimate® history
Loading...
Owner options
Explore your selling options
What's special
Finally, a level lot with mountain views! The perfect home for outdoor living with plenty of room to play and entertain. You can have it all - morning sun on your rocking chair porch, throwing the dog a ball around on your level lot, al fresco dining on your huge outdoor deck while you watch the sunset, and a late night in front of the fire pit. Inside you'll have a large kitchen for entertaining, 2 offices, 4 bedrooms, an additional bonus room, a home gym, and a fully equipped theater room. The possibilities are endless. The walk-out daylight basement has its own entrance for a possible second living quarters. Hardwood floors have been refinished and carpets replaced. Homeowners American Home Shield warranty will transfer to new owners until 8/30/23. Only 20 minutes to downtown Asheville, 15 minutes to the AVL airport, and 30 minutes to Lake Lure. Do not miss this!
Zillow last checked: 8 hours ago
Listing updated: June 08, 2023 at 11:57am
Listing Provided by:
Tracey Novak tracey.novak@allentate.com,
Allen Tate/Beverly-Hanks Asheville-Downtown
Bought with:
Holly Aracich
Mosaic Community Lifestyle Realty
Source: Canopy MLS as distributed by MLS GRID,MLS#: 4010937
Facts & features
Interior
Bedrooms & bathrooms
- Bedrooms: 4
- Bathrooms: 4
- Full bathrooms: 3
- 1/2 bathrooms: 1
Primary bedroom
- Level: Upper
- Area: 284.96 Square Feet
- Dimensions: 13' 0" X 21' 11"
Bedroom s
- Level: Upper
- Area: 159.25 Square Feet
- Dimensions: 13' 0" X 12' 3"
Bedroom s
- Level: Basement
- Area: 216.71 Square Feet
- Dimensions: 13' 0" X 16' 8"
Bedroom s
- Level: Upper
- Area: 146.71 Square Feet
- Dimensions: 10' 5" X 14' 1"
Bathroom half
- Level: Main
- Area: 43.97 Square Feet
- Dimensions: 8' 3" X 5' 4"
Bathroom full
- Level: Upper
Bathroom full
- Level: Upper
Bathroom full
- Level: Basement
Breakfast
- Level: Main
- Area: 188.95 Square Feet
- Dimensions: 13' 5" X 14' 1"
Dining area
- Level: Main
- Area: 158.21 Square Feet
- Dimensions: 13' 0" X 12' 2"
Kitchen
- Level: Main
- Area: 220.35 Square Feet
- Dimensions: 13' 11" X 15' 10"
Living room
- Level: Main
- Area: 229.71 Square Feet
- Dimensions: 13' 0" X 17' 8"
Media room
- Level: Basement
Office
- Level: Main
- Area: 156 Square Feet
- Dimensions: 13' 0" X 12' 0"
Office
- Level: Upper
- Area: 145.45 Square Feet
- Dimensions: 10' 4" X 14' 1"
Office
- Level: Basement
Recreation room
- Level: Basement
Heating
- Heat Pump, Propane, Zoned
Cooling
- Heat Pump, Zoned
Appliances
- Included: Dishwasher, Gas Range, Gas Water Heater, Refrigerator
- Laundry: In Basement
Features
- Flooring: Carpet, Vinyl, Wood
- Basement: Daylight,Exterior Entry,Finished,Interior Entry
Interior area
- Total structure area: 2,313
- Total interior livable area: 3,454 sqft
- Finished area above ground: 2,313
- Finished area below ground: 1,141
Property
Parking
- Total spaces: 2
- Parking features: Attached Garage, Garage on Main Level
- Attached garage spaces: 2
Features
- Levels: Two
- Stories: 2
- Patio & porch: Deck, Front Porch
- Has view: Yes
- View description: Mountain(s), Year Round
Lot
- Size: 0.94 Acres
- Features: Cul-De-Sac, Level, Sloped, Views
Details
- Parcel number: 968585953100000
- Zoning: OU
- Special conditions: Standard
- Other equipment: Fuel Tank(s)
Construction
Type & style
- Home type: SingleFamily
- Property subtype: Single Family Residence
Materials
- Vinyl
- Foundation: Permanent
Condition
- New construction: No
- Year built: 2001
Utilities & green energy
- Sewer: Septic Installed
- Water: Well
Community & neighborhood
Security
- Security features: Radon Mitigation System
Location
- Region: Fairview
- Subdivision: Brookdale Estates
Other
Other facts
- Road surface type: Asphalt, Paved
Price history
| Date | Event | Price |
|---|---|---|
| 9/14/2023 | Listing removed | -- |
Source: Beverly-Hanks & Associates, Inc. | ||
| 6/5/2023 | Sold | $720,000+2.9%$208/sqft |
Source: | ||
| 3/22/2023 | Pending sale | $700,000$203/sqft |
Source: Beverly-Hanks & Associates, Inc. #4010937 | ||
| 3/15/2023 | Listed for sale | $700,000+99.1%$203/sqft |
Source: Beverly-Hanks & Associates, Inc. #4010937 | ||
| 8/9/2006 | Sold | $351,500+876.4%$102/sqft |
Source: Public Record | ||
Public tax history
| Year | Property taxes | Tax assessment |
|---|---|---|
| 2024 | $3,248 +17.3% | $479,300 +11.3% |
| 2023 | $2,768 +1.6% | $430,500 |
| 2022 | $2,725 | $430,500 |
Find assessor info on the county website
Neighborhood: 28730
Nearby schools
GreatSchools rating
- 7/10Fairview ElementaryGrades: K-5Distance: 1.5 mi
- 7/10Cane Creek MiddleGrades: 6-8Distance: 2.6 mi
- 7/10A C Reynolds HighGrades: PK,9-12Distance: 5.4 mi
Schools provided by the listing agent
- Elementary: Fairview
- Middle: Cane Creek
- High: AC Reynolds
Source: Canopy MLS as distributed by MLS GRID. This data may not be complete. We recommend contacting the local school district to confirm school assignments for this home.
Get a cash offer in 3 minutes
Find out how much your home could sell for in as little as 3 minutes with a no-obligation cash offer.
Estimated market value
$772,900
Get a cash offer in 3 minutes
Find out how much your home could sell for in as little as 3 minutes with a no-obligation cash offer.
Estimated market value
$772,900
