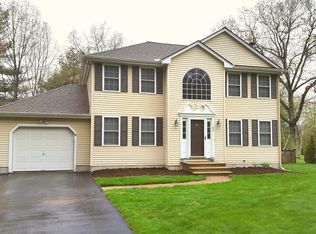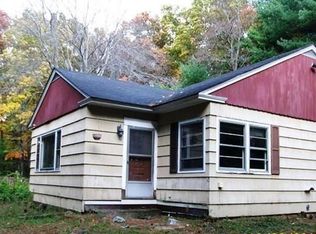This young Colonial home offers comfortable,versatile, & functional living spaces well-suited to meet a variety of needs. At the hub of this beautiful home is an expansive eat in kitchen which opens to a sun drenched dining area and welcoming fireplaced living room that is perfect for family and friends to gather. Step onto the deck overlooking the spacious and private backyard that invites you outside on those warm summer days. The 2nd floor boasts a generous master suite with soaring vaulted ceiling,spacious walk-in closet, and master bath plus 2 additional bedrooms with full bath. Excellent expansion potential in the lower level - create your ideal future space. Enjoy maintenance free vinyl siding,hardwood floors throughout the 1st floor,newer roof & irrigation system. Ideal commuter location.
This property is off market, which means it's not currently listed for sale or rent on Zillow. This may be different from what's available on other websites or public sources.

