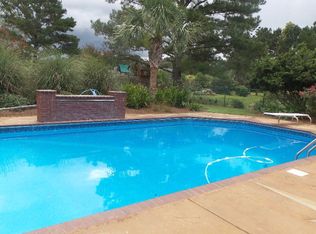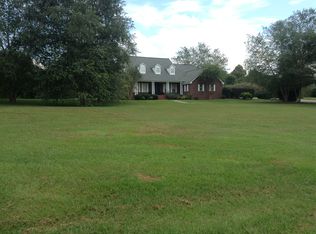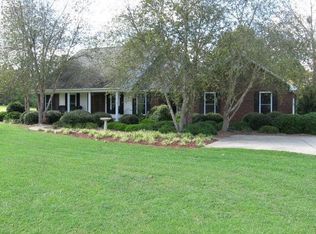This two-story home is an excellent choice for family living and entertaining. The downstairs room arrangement includes a foyer, formal dining room, kitchen and breakfast combo with bar, laundry-mud room, large den, and master bedroom with bath. All ceilings are 10' with heavy crown molding. Kitchen cabinetry and built-ins are stained oak. Laundry and bath cabinetry throughout the home is painted. Flooring includes Old Chicago brick, tile, and carpet (bedroom). The upstairs is accessed by an oak staircase. Two bedrooms with en-suite baths and two walk-in closets each are connected by a common area that contains two oak desks with credenzas. Off the common area, French doors lead to a large room with a walk-in closet that overlooks the pool. This room is suitable for use as a bedroom or playroom. Flooring includes carpet and tile. Ceilings are 9'. The two-car garage contains a storage room, half-bath, and office/storage area. Above the garage is a large bedroom/gameroom/apartment with wet bar that is accessed from the interior of the home by an oak staircase. Plantation blinds are installed throughout the home. Three HVAC systems cool and heat the home. Off the kitchen is a covered porch that extends to a large open patio leading to a beautifully landscaped and fenced pool area with easy access to the half bath under the garage. A 24'x48' shop with floored attic and covered back patio is connected to the home by the driveway. Additional: Pool was converted to saltwater system and new liner was installed in 2013. New roof and new septic system were installed in 2015. Exterior trim on home and complete exterior of shop were painted in 2016.
This property is off market, which means it's not currently listed for sale or rent on Zillow. This may be different from what's available on other websites or public sources.



