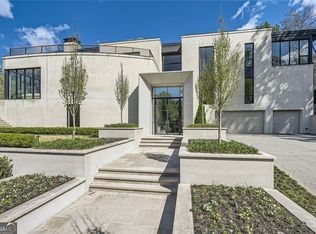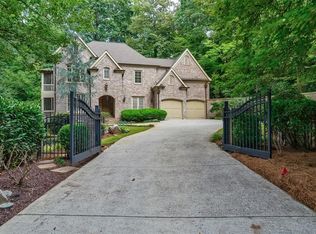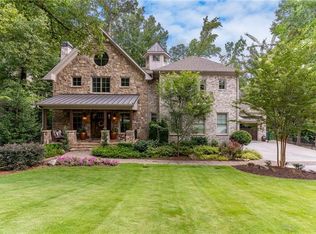Closed
$6,500,000
14 Lake Forrest Ln, Atlanta, GA 30342
7beds
11,024sqft
Single Family Residence, Residential
Built in 2007
0.63 Acres Lot
$6,490,300 Zestimate®
$590/sqft
$-- Estimated rent
Home value
$6,490,300
$5.91M - $7.07M
Not available
Zestimate® history
Loading...
Owner options
Explore your selling options
What's special
This stunning 11,000-square-foot modern estate, re-envisioned by architect Yong Pak and landscape architect David Johnson, is a rare architectural gem that masterfully blends cutting-edge design with unparalleled luxury, all while offering beautiful views of Chastain Park. Elegantly situated on the highest point of Chastain Park, this home is framed by meticulous landscaping, three tiers of terraces, and a stately limestone entrance with an impressive fourteen-foot entryway. The flat walkout yard, outdoor pool, and spa have exceptional views of the park all while remaining private to onlookers. Lush green outdoor living spaces integrate with the interior living areas, creating the ultimate indoor-outdoor lifestyle. Floor-to-ceiling windows and clean, modern lines flood the interiors with natural light. Pak designed an iconic three-sided glass living space with 24-foot ceilings, which makes you feel like you're floating above the park-a truly one-of-a-kind experience. This grand formal living room is juxtaposed with intimate spaces like the family room and the cinema room, which encourage social connection and serenity. Each one of these rooms includes picturesque views of the outdoors. The expansive layout caters to both relaxed family living and lavish entertaining, with spaces that flow seamlessly into one another. The home includes seven bedrooms with ensuite bathrooms, complemented by a formal dining room, family room, formal living room, cinema room, office, and home gym. A true chef's kitchen, outfitted with top-of-the-line Gaggenau appliances-including a five-burner cooktop, two ovens, two dishwashers, a warming drawer, and more-sets the stage for culinary experiences. The adjacent bar area features dual Gaggenau wine coolers and a Scotsman ice maker, ideal for hosting. The primary suite is a meditative space located on the second floor. It has a private balcony with unobstructed views of the park, ample storage space, and a marble fireplace. The primary bathroom includes dual vanities, a sizable shower with six shower heads, private water closets, and an extra-large soaking tub. Flanking each side of the bathroom are spacious walk-in closets. This estate is equipped with state-of-the-art technology and automation for ease and convenience. Lutron HomeWorks controls smart lighting, while Daikin HVAC systems and energy-efficient units ensure year-round comfort. Aqualink 2.0 simplifies pool management, and the home is fully wired for Control4. Additional thoughtful features include a five-car garage and four electric car chargers, an elevator with 3 floor access, and a designated outdoor pool bath. Every detail of this home has been carefully designed, creating a home that is not only sophisticated and innovative but also strikingly unique-a bold departure from typical designs in the area, elevating the standard for Atlanta luxury living.
Zillow last checked: 8 hours ago
Listing updated: April 15, 2025 at 01:16pm
Listing Provided by:
Katie McGuirk,
Ansley Real Estate | Christie's International Real Estate 404-808-0881
Bought with:
RENEE KUNKLER, 259804
Renee Kunkler Realty
Source: FMLS GA,MLS#: 7540902
Facts & features
Interior
Bedrooms & bathrooms
- Bedrooms: 7
- Bathrooms: 9
- Full bathrooms: 7
- 1/2 bathrooms: 2
- Main level bathrooms: 2
- Main level bedrooms: 2
Primary bedroom
- Features: Oversized Master
- Level: Oversized Master
Bedroom
- Features: Oversized Master
Primary bathroom
- Features: Double Vanity, Separate His/Hers, Separate Tub/Shower, Soaking Tub
Dining room
- Features: Open Concept, Seats 12+
Kitchen
- Features: Cabinets Other, Eat-in Kitchen, Kitchen Island, Stone Counters, View to Family Room
Heating
- Forced Air, Zoned
Cooling
- Central Air, Zoned
Appliances
- Included: Dishwasher, Disposal, Double Oven, Dryer, Gas Range, Range Hood, Refrigerator, Washer
- Laundry: Laundry Room, Main Level, Upper Level
Features
- Double Vanity, Elevator, Entrance Foyer, High Ceilings 10 ft Main, High Ceilings 10 ft Upper, High Ceilings, High Speed Internet, His and Hers Closets, Smart Home, Vaulted Ceiling(s), Walk-In Closet(s), Wet Bar
- Flooring: Hardwood, Stone
- Windows: Insulated Windows
- Basement: None
- Number of fireplaces: 3
- Fireplace features: Family Room, Living Room, Master Bedroom
- Common walls with other units/homes: No Common Walls
Interior area
- Total structure area: 11,024
- Total interior livable area: 11,024 sqft
- Finished area above ground: 0
- Finished area below ground: 0
Property
Parking
- Total spaces: 5
- Parking features: Garage
- Garage spaces: 5
Accessibility
- Accessibility features: None
Features
- Levels: Three Or More
- Patio & porch: Patio
- Exterior features: Balcony, Garden, Lighting, Private Yard
- Has private pool: Yes
- Pool features: In Ground, Private, Salt Water
- Has spa: Yes
- Spa features: Private
- Fencing: Wrought Iron
- Has view: Yes
- View description: Golf Course, Pool, Trees/Woods
- Waterfront features: None
- Body of water: None
Lot
- Size: 0.63 Acres
- Features: Landscaped
Details
- Additional structures: None
- Parcel number: 17 009500050419
- Other equipment: Home Theater
- Horse amenities: None
Construction
Type & style
- Home type: SingleFamily
- Architectural style: Modern
- Property subtype: Single Family Residence, Residential
Materials
- Concrete, Stone, Stucco
- Foundation: Concrete Perimeter
- Roof: Other
Condition
- Resale
- New construction: No
- Year built: 2007
Utilities & green energy
- Electric: 110 Volts, 220 Volts
- Sewer: Public Sewer
- Water: Public
- Utilities for property: Cable Available, Electricity Available, Natural Gas Available, Phone Available, Sewer Available, Water Available
Green energy
- Energy efficient items: Appliances, HVAC, Water Heater
- Energy generation: None
Community & neighborhood
Security
- Security features: Security System Owned, Smoke Detector(s)
Community
- Community features: Near Public Transport, Near Schools, Near Shopping, Near Trails/Greenway
Location
- Region: Atlanta
- Subdivision: Chastain Park
HOA & financial
HOA
- Has HOA: No
Other
Other facts
- Road surface type: Asphalt
Price history
| Date | Event | Price |
|---|---|---|
| 4/11/2025 | Sold | $6,500,000-7.1%$590/sqft |
Source: | ||
| 4/7/2025 | Pending sale | $6,995,000$635/sqft |
Source: | ||
| 3/21/2025 | Price change | $6,995,000-6.7%$635/sqft |
Source: | ||
| 3/14/2025 | Listed for sale | $7,495,000$680/sqft |
Source: | ||
Public tax history
Tax history is unavailable.
Neighborhood: East Chastain Park
Nearby schools
GreatSchools rating
- 8/10Jackson Elementary SchoolGrades: PK-5Distance: 2.1 mi
- 6/10Sutton Middle SchoolGrades: 6-8Distance: 3 mi
- 8/10North Atlanta High SchoolGrades: 9-12Distance: 3.4 mi
Schools provided by the listing agent
- Elementary: Jackson - Atlanta
- Middle: Willis A. Sutton
- High: North Atlanta
Source: FMLS GA. This data may not be complete. We recommend contacting the local school district to confirm school assignments for this home.
Get a cash offer in 3 minutes
Find out how much your home could sell for in as little as 3 minutes with a no-obligation cash offer.
Estimated market value
$6,490,300
Get a cash offer in 3 minutes
Find out how much your home could sell for in as little as 3 minutes with a no-obligation cash offer.
Estimated market value
$6,490,300


