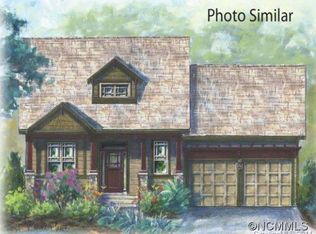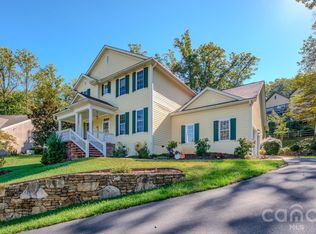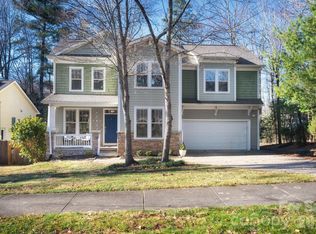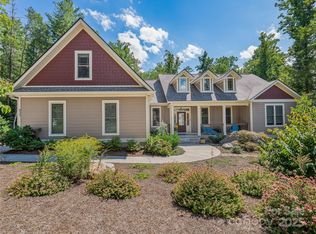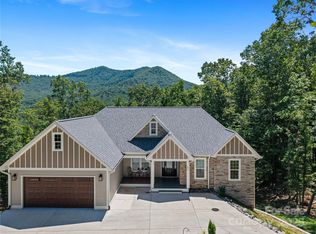SITTING ON A KNOLL SURROUNDED BY NATURE, this exquisite home checks all the boxes! One level living, open and bright--perfect for entertaining. Mountain views and beautiful gardens w/plantings to enjoy year round. Watch wildlife from the sunroom while enjoying your morning coffee. Hardwood floors, stone fireplace with gas logs. Gourmet kitchen w/stainless steel appliances, granite countertops, center island, breakfast bar, walk-in pantry. Primary bedroom suite has two walk in closets, spa shower with radiant heated floor, double vanities. 3 additional bedrooms, one with a wardrobe closet. A flex room for fitness, office, or studio. The garage has space for a work bench and a loft above-- for a hobby room or storage. Outdoor space includes a covered front porch, rear deck, gazebo. Biltmore Lake offers a 68 acre lake, 6+ miles of walking trails, clubhouse, tennis, basketball, paddle boating.
There is a 135 acre conservation area nearby.
Under contract-show
$975,000
14 La Rue Ct, Candler, NC 28715
4beds
3,386sqft
Est.:
Single Family Residence
Built in 2006
0.68 Acres Lot
$-- Zestimate®
$288/sqft
$200/mo HOA
What's special
Mountain viewsOne level livingRear deckCovered front porchBreakfast barHardwood floorsCenter island
- 292 days |
- 523 |
- 17 |
Zillow last checked: 8 hours ago
Listing updated: February 17, 2026 at 07:02am
Listing Provided by:
Kay Burleson kayburlesonrealtor4u@gmail.com,
NorthGroup Real Estate LLC
Source: Canopy MLS as distributed by MLS GRID,MLS#: 4254712
Facts & features
Interior
Bedrooms & bathrooms
- Bedrooms: 4
- Bathrooms: 3
- Full bathrooms: 2
- 1/2 bathrooms: 1
- Main level bedrooms: 4
Primary bedroom
- Features: Ceiling Fan(s), En Suite Bathroom, Walk-In Closet(s)
- Level: Main
Bedroom s
- Level: Main
Bedroom s
- Level: Main
Bedroom s
- Features: See Remarks
- Level: Main
Bathroom full
- Features: Walk-In Closet(s)
- Level: Main
Bathroom full
- Level: Main
Bathroom half
- Level: Main
Dining area
- Features: Open Floorplan
- Level: Main
Flex space
- Level: Main
Kitchen
- Features: Breakfast Bar, Built-in Features, Kitchen Island, Open Floorplan, Walk-In Pantry
- Level: Main
Laundry
- Level: Main
Living room
- Features: Ceiling Fan(s), Open Floorplan
- Level: Main
Office
- Level: Main
Heating
- Central, Ductless, Forced Air, Natural Gas
Cooling
- Ceiling Fan(s), Central Air, Ductless, Electric, Heat Pump
Appliances
- Included: Microwave, Convection Oven, Dishwasher, Disposal, Dryer, Electric Oven, Exhaust Fan, Exhaust Hood, Gas Cooktop, Gas Water Heater, Ice Maker, Oven, Plumbed For Ice Maker, Refrigerator, Refrigerator with Ice Maker, Self Cleaning Oven, Wall Oven, Washer, Washer/Dryer
- Laundry: Gas Dryer Hookup, Laundry Room, Main Level, Sink, Washer Hookup
Features
- Breakfast Bar, Kitchen Island, Open Floorplan, Pantry, Storage, Walk-In Closet(s), Walk-In Pantry
- Flooring: Hardwood, Tile
- Doors: French Doors, Insulated Door(s)
- Windows: Insulated Windows
- Has basement: No
- Fireplace features: Gas Log, Living Room
Interior area
- Total structure area: 3,386
- Total interior livable area: 3,386 sqft
- Finished area above ground: 3,386
- Finished area below ground: 0
Property
Parking
- Total spaces: 4
- Parking features: Driveway, Attached Garage, Garage on Main Level
- Attached garage spaces: 2
- Uncovered spaces: 2
Accessibility
- Accessibility features: Two or More Access Exits, Bath Grab Bars, No Interior Steps
Features
- Levels: One
- Stories: 1
- Patio & porch: Awning(s), Covered, Deck, Front Porch
- Exterior features: Other - See Remarks
- Has view: Yes
- View description: Mountain(s), Year Round
- Waterfront features: Beach - Public, Boat Slip – Community, Paddlesport Launch Site - Community, Pier - Community
- Body of water: Enka Lake
Lot
- Size: 0.68 Acres
- Dimensions: 84 x 202 x 36 x 191 x 186
- Features: Cul-De-Sac, Views
Details
- Additional structures: Gazebo
- Parcel number: 961646175200000
- Zoning: OU
- Special conditions: Standard
- Other equipment: Generator
Construction
Type & style
- Home type: SingleFamily
- Architectural style: French Provincial,Ranch
- Property subtype: Single Family Residence
Materials
- Stucco
- Foundation: Crawl Space
Condition
- New construction: No
- Year built: 2006
Utilities & green energy
- Sewer: Public Sewer
- Water: City
- Utilities for property: Cable Connected, Electricity Connected, Underground Power Lines, Underground Utilities, Wired Internet Available
Community & HOA
Community
- Features: Clubhouse, Lake Access, Picnic Area, Playground, Recreation Area, Sidewalks, Tennis Court(s), Walking Trails
- Security: Carbon Monoxide Detector(s), Smoke Detector(s)
- Subdivision: Biltmore Lake
HOA
- Has HOA: Yes
- HOA fee: $600 quarterly
- HOA name: Grand Manor
- HOA phone: 855-947-2636
Location
- Region: Candler
Financial & listing details
- Price per square foot: $288/sqft
- Tax assessed value: $747,000
- Annual tax amount: $5,092
- Date on market: 5/8/2025
- Cumulative days on market: 292 days
- Listing terms: Cash,Conventional
- Electric utility on property: Yes
- Road surface type: Asphalt, Paved
Estimated market value
Not available
Estimated sales range
Not available
$3,472/mo
Price history
Price history
| Date | Event | Price |
|---|---|---|
| 9/3/2025 | Price change | $975,000-2%$288/sqft |
Source: | ||
| 5/8/2025 | Listed for sale | $995,000+47%$294/sqft |
Source: | ||
| 6/20/2019 | Sold | $677,000-0.9%$200/sqft |
Source: | ||
| 6/20/2019 | Listed for sale | $683,000$202/sqft |
Source: RE/MAX Executive #3492683 Report a problem | ||
| 5/18/2019 | Pending sale | $683,000$202/sqft |
Source: RE/MAX Executive #3492683 Report a problem | ||
| 5/15/2019 | Price change | $683,000-1.4%$202/sqft |
Source: RE/MAX Executive #3492683 Report a problem | ||
| 4/19/2019 | Price change | $693,000-1%$205/sqft |
Source: RE/MAX Executive #3492683 Report a problem | ||
| 4/6/2019 | Listed for sale | $700,000+37.3%$207/sqft |
Source: RE/MAX Executive #3492683 Report a problem | ||
| 6/29/2012 | Sold | $510,000-1.7%$151/sqft |
Source: | ||
| 4/21/2012 | Listed for sale | $519,000$153/sqft |
Source: Beverly-Hanks & Associates #489614 Report a problem | ||
| 1/12/2012 | Listing removed | $519,000$153/sqft |
Source: Beverly-Hanks & Associates #489614 Report a problem | ||
| 6/23/2011 | Listed for sale | $519,000-15%$153/sqft |
Source: Beverly-Hanks & Associates #489614 Report a problem | ||
| 3/29/2007 | Sold | $610,500$180/sqft |
Source: Public Record Report a problem | ||
Public tax history
Public tax history
| Year | Property taxes | Tax assessment |
|---|---|---|
| 2025 | $5,092 +6.9% | $747,000 |
| 2024 | $4,763 +3.2% | $747,000 |
| 2023 | $4,616 +4.2% | $747,000 |
| 2022 | $4,430 | $747,000 |
| 2021 | $4,430 +4.1% | $747,000 +11.3% |
| 2020 | $4,255 | $671,200 |
| 2019 | $4,255 | $671,200 |
| 2018 | $4,255 +2.4% | $671,200 +33.7% |
| 2017 | $4,155 -1.6% | $501,900 |
| 2016 | $4,222 +21.2% | $501,900 +3% |
| 2015 | $3,483 +3% | $487,300 |
| 2014 | $3,382 | $487,300 |
| 2013 | -- | $487,300 +10.6% |
| 2012 | -- | $440,700 |
| 2011 | -- | $440,700 |
| 2010 | -- | $440,700 |
| 2009 | -- | $440,700 |
Find assessor info on the county website
BuyAbility℠ payment
Est. payment
$5,146/mo
Principal & interest
$4515
Property taxes
$431
HOA Fees
$200
Climate risks
Neighborhood: 28715
Nearby schools
GreatSchools rating
- 5/10Hominy Valley ElementaryGrades: K-4Distance: 0.9 mi
- 6/10Enka MiddleGrades: 7-8Distance: 1.9 mi
- 6/10Enka HighGrades: 9-12Distance: 0.9 mi
Schools provided by the listing agent
- Elementary: Hominy Valley/Enka
- Middle: Enka
- High: Enka
Source: Canopy MLS as distributed by MLS GRID. This data may not be complete. We recommend contacting the local school district to confirm school assignments for this home.
