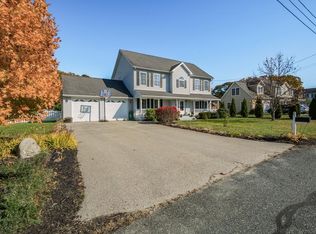Welcome to this beautiful and bright Colonial located in the desirable Sunny Shores Estates. This 4 Bedroom 2.5 Bath home is enhanced by the grand 2- story foyer. The first floor brings an open floor concept through the kitchen into the fireplaced family room, which flows beautifully, making it perfect for entertaining family and friends. Kitchen features oak cabinetry, stainless steel appliances, counter-tops, and hardwood flooring and tile. The second floor brings you a spacious master bedroom w/Whirlpool Tub & walk-in closet. To make the second floor even more appealing, you have 3 additional large bedrooms and a large bathroom. The unfinished lower level is ready to accommodate your needs, providing awesome storage. To complement the house even more you have a deck right off the dinning room and a large 2 car garage which makes this house the perfect place to call home. The location is very desirable just min to 395, and walk to Webster Lake & Boat Ramp!
This property is off market, which means it's not currently listed for sale or rent on Zillow. This may be different from what's available on other websites or public sources.

