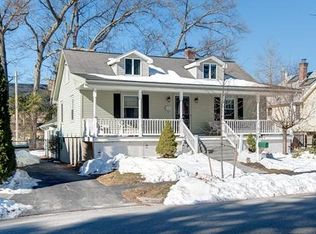Sold for $545,000 on 06/09/25
$545,000
14 Knowles Rd, Worcester, MA 01602
3beds
2,106sqft
Single Family Residence
Built in 1941
6,900 Square Feet Lot
$558,900 Zestimate®
$259/sqft
$3,253 Estimated rent
Home value
$558,900
$514,000 - $609,000
$3,253/mo
Zestimate® history
Loading...
Owner options
Explore your selling options
What's special
Meticulously maintained & move-in ready Cape on the West Side! Your spacious new home boast over 2,000 SF of Living Space, 3 bedrooms & 3 Full Baths & partially finished walk-out basement. Cozy fireplace as you enter the home with Beautiful Hardwood floors throughout the 1st floor. Recessed lights throughout. Open Concept Dining/Kitchen Area. Kitchen features beautifully refinished cabinets with white Quartz top, dishwasher, microwave & brand new Stove, Refrigerator. 2 Generous size bedrooms on 1st Floor with a Full bath. Upstairs offers an entire Master suite equipped with a versatile den (home office, nursery, playroom, etc), master bedroom with a full bath & walk-in closet. Lower level offers partially finished basement with a full bathroom downstairs. Washer/Dryer Hookup. Oversized, heated garage with storage above. Off Street parking. Roof Approximately 6 Years Old, Newer Windows, Vinyl Siding, Fresh Coat of Paint. Close to Tatnuck Plaza, Worcester State, 290.
Zillow last checked: 8 hours ago
Listing updated: June 09, 2025 at 11:17am
Listed by:
Otis Tat 508-736-2735,
Excelsior Realty 508-736-2735
Bought with:
Denise Foley
ERA Key Realty Services - Worcester
Source: MLS PIN,MLS#: 73366759
Facts & features
Interior
Bedrooms & bathrooms
- Bedrooms: 3
- Bathrooms: 3
- Full bathrooms: 3
Heating
- Steam, Natural Gas
Cooling
- Window Unit(s)
Appliances
- Laundry: Electric Dryer Hookup, Washer Hookup
Features
- Flooring: Carpet, Laminate, Hardwood
- Windows: Insulated Windows, Screens
- Basement: Full,Partially Finished,Walk-Out Access,Interior Entry,Concrete
- Number of fireplaces: 1
Interior area
- Total structure area: 2,106
- Total interior livable area: 2,106 sqft
- Finished area above ground: 1,752
- Finished area below ground: 354
Property
Parking
- Total spaces: 4
- Parking features: Detached, Garage Door Opener, Heated Garage, Garage Faces Side, Barn, Paved Drive, Off Street, Tandem, Driveway, Paved
- Garage spaces: 1
- Uncovered spaces: 3
Features
- Patio & porch: Deck - Composite
- Exterior features: Deck - Composite, Rain Gutters, Screens, Fenced Yard, Garden
- Fencing: Fenced/Enclosed,Fenced
- Frontage length: 60.00
Lot
- Size: 6,900 sqft
Details
- Parcel number: M:51 B:013 L:00063,1804932
- Zoning: RS-7
Construction
Type & style
- Home type: SingleFamily
- Architectural style: Cape
- Property subtype: Single Family Residence
Materials
- Frame
- Foundation: Stone
- Roof: Shingle
Condition
- Year built: 1941
Utilities & green energy
- Electric: Circuit Breakers, 200+ Amp Service
- Sewer: Public Sewer
- Water: Public
- Utilities for property: for Electric Range, for Electric Oven, for Electric Dryer, Washer Hookup
Community & neighborhood
Community
- Community features: Public Transportation, Shopping, Tennis Court(s), Park, Walk/Jog Trails, Laundromat, Conservation Area, Highway Access, House of Worship, Public School, University
Location
- Region: Worcester
Price history
| Date | Event | Price |
|---|---|---|
| 6/9/2025 | Sold | $545,000+3.8%$259/sqft |
Source: MLS PIN #73366759 | ||
| 5/5/2025 | Contingent | $525,000$249/sqft |
Source: MLS PIN #73366759 | ||
| 4/30/2025 | Listed for sale | $525,000+154.9%$249/sqft |
Source: MLS PIN #73366759 | ||
| 7/30/2002 | Sold | $206,000+19.8%$98/sqft |
Source: Public Record | ||
| 10/17/2000 | Sold | $172,000+12.4%$82/sqft |
Source: Public Record | ||
Public tax history
| Year | Property taxes | Tax assessment |
|---|---|---|
| 2025 | $4,812 +4.6% | $364,800 +9% |
| 2024 | $4,602 +3.6% | $334,700 +8.1% |
| 2023 | $4,441 +7.7% | $309,700 +14.3% |
Find assessor info on the county website
Neighborhood: 01602
Nearby schools
GreatSchools rating
- 5/10May Street SchoolGrades: K-6Distance: 0.4 mi
- 4/10University Pk Campus SchoolGrades: 7-12Distance: 1.2 mi
- 3/10Doherty Memorial High SchoolGrades: 9-12Distance: 1.1 mi
Get a cash offer in 3 minutes
Find out how much your home could sell for in as little as 3 minutes with a no-obligation cash offer.
Estimated market value
$558,900
Get a cash offer in 3 minutes
Find out how much your home could sell for in as little as 3 minutes with a no-obligation cash offer.
Estimated market value
$558,900
