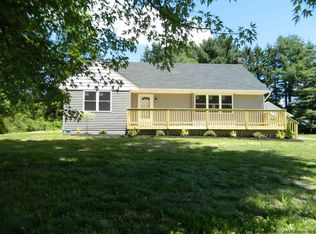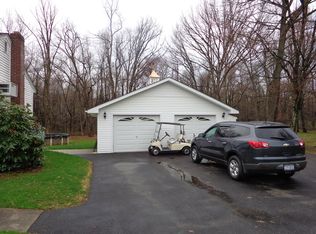Closed
$480,000
14 Knoth Road, Wallkill, NY 12589
2beds
1,144sqft
Single Family Residence
Built in 1960
0.49 Acres Lot
$487,400 Zestimate®
$420/sqft
$2,415 Estimated rent
Home value
$487,400
$448,000 - $531,000
$2,415/mo
Zestimate® history
Loading...
Owner options
Explore your selling options
What's special
''It doesn't get better than this!'' Welcome to 14 Knoth Road! This 1960's ranch, has been handsomely redesigned and totally updated within the last 8 years. Superior woodworking and master craftsmanship is found throughout this bright and sun-drenched home. Sitting on a level half-acre, with mature plantings, there is nothing to do inside or out. The project was started 8 years ago, new roof, windows & doors, sheathing, Cedar siding, gutters, fascia and septic tank. Moving inside new plumbing, electric, insulation, boiler and oil tank. Plenty of kitchen cabinets, complimented by granite counters, featuring a breakfast bar, and all the appliances. Gleaming oak flooring runs throughout the main level. Arts and crafts trim, three panel solid wood doors in addition to the 'sliding barn-style doors' that can be found on both levels. Walk in pantry, boasts coat closet and W/D. Two full baths, are tiled, in addition to their 'unique' custom finishes. Cozy breezeway, joining the main house to the oversized 2 car garage, is a great place for coffee in the morning. Basement is partially finished with a cozy TV room, and off to the side a very roomy in-home office, this floor with it's own heating zone. Did I mention the owners oil bill was 600.00, last year? Plenty of storage in the unfinished portion of the basement serviced with a bilco door. Peaceful rear yard has paver patio, firepit and 'outdoor shower'! Located in a quiet neighborhood, conveniently located just 20 minutes to major highways and Stewart International Airport. Actually 20 minutes to most everywhere, wineries, breweries, hiking and biking, lots of Farm to Table venues. Don't wait, a 'turn-key'
home of this caliber doesn't come available often!
Zillow last checked: 8 hours ago
Listing updated: October 15, 2025 at 12:33pm
Listed by:
Linda Majetich Hansen 845-706-0625,
BHHS HUDSON VALLEY PROP-NP
Bought with:
Courtney Popowick, 10401286293
Rita Levine Real Estate
Source: HVCRMLS,MLS#: 20253509
Facts & features
Interior
Bedrooms & bathrooms
- Bedrooms: 2
- Bathrooms: 2
- Full bathrooms: 2
Bedroom
- Level: First
Bedroom
- Level: First
Primary bathroom
- Description: Large shower
- Level: First
Bathroom
- Description: Generous corner shower
- Level: First
Basement
- Description: Unfinished storage
- Level: Basement
Den
- Description: Cozy, retreat area
- Level: Basement
Kitchen
- Description: Plenty of cabinets
- Level: First
Laundry
- Description: Multi purpose area
- Level: First
Living room
- Description: Built in bookshelf
- Level: First
Office
- Description: Great place to work
- Level: Basement
Other
- Description: Breezeway
- Level: First
Heating
- Baseboard, Oil
Cooling
- Ceiling Fan(s)
Appliances
- Included: Washer, Refrigerator, Microwave, Electric Range, Dryer, Dishwasher
- Laundry: Inside
Features
- Breakfast Bar, Breezeway, Built-in Features, Ceiling Fan(s), Granite Counters, Open Floorplan, Pantry, Recessed Lighting, Recreation Room
- Flooring: Carpet, Ceramic Tile, Hardwood, Tile
- Windows: Insulated Windows
- Basement: Finished,Partially Finished,Walk-Out Access
- Number of fireplaces: 1
- Fireplace features: Electric, Fire Pit, Free Standing, Other
Interior area
- Total structure area: 1,144
- Total interior livable area: 1,144 sqft
- Finished area above ground: 1,144
- Finished area below ground: 650
Property
Parking
- Total spaces: 2
- Parking features: Paved
- Attached garage spaces: 2
Features
- Levels: One
- Stories: 1
- Patio & porch: Front Porch
- Exterior features: Fire Pit, Garden, Gray Water System, Outdoor Shower
- Fencing: Back Yard,Chain Link,See Remarks
Lot
- Size: 0.49 Acres
- Dimensions: 175 x 125
- Features: Back Yard, Corner Lot, Front Yard, Garden
Details
- Additional structures: Shed(s)
- Parcel number: 5200107.0290001011.0000000
- Zoning: RAG-2
Construction
Type & style
- Home type: SingleFamily
- Architectural style: Ranch
- Property subtype: Single Family Residence
Materials
- Cedar
- Foundation: Block
- Roof: Asphalt,Shingle
Condition
- Updated/Remodeled
- New construction: No
- Year built: 1960
Utilities & green energy
- Electric: Circuit Breakers
- Sewer: Septic Tank
- Water: Private, Well
- Utilities for property: Cable Connected
Community & neighborhood
Security
- Security features: Carbon Monoxide Detector(s), Smoke Detector(s)
Location
- Region: Shawangunk
Other
Other facts
- Road surface type: Paved
Price history
| Date | Event | Price |
|---|---|---|
| 10/15/2025 | Sold | $480,000+1.1%$420/sqft |
Source: | ||
| 9/20/2025 | Pending sale | $475,000$415/sqft |
Source: BHHS broker feed #897698 Report a problem | ||
| 9/19/2025 | Contingent | $475,000$415/sqft |
Source: | ||
| 8/14/2025 | Pending sale | $475,000$415/sqft |
Source: BHHS broker feed #20253509 Report a problem | ||
| 8/13/2025 | Contingent | $475,000$415/sqft |
Source: | ||
Public tax history
| Year | Property taxes | Tax assessment |
|---|---|---|
| 2024 | -- | $46,000 |
| 2023 | -- | $46,000 |
| 2022 | -- | $46,000 |
Find assessor info on the county website
Neighborhood: 12589
Nearby schools
GreatSchools rating
- 5/10Ostrander Elementary SchoolGrades: K-6Distance: 1.8 mi
- 5/10John G Borden Middle SchoolGrades: 7-8Distance: 2 mi
- 7/10Wallkill Senior High SchoolGrades: 9-12Distance: 1.4 mi
Get a cash offer in 3 minutes
Find out how much your home could sell for in as little as 3 minutes with a no-obligation cash offer.
Estimated market value$487,400
Get a cash offer in 3 minutes
Find out how much your home could sell for in as little as 3 minutes with a no-obligation cash offer.
Estimated market value
$487,400

