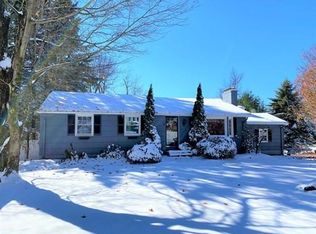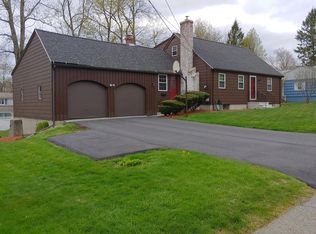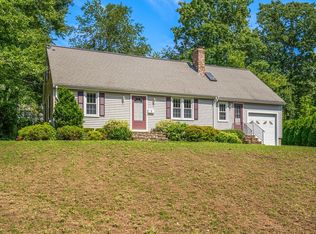"Welcome Home" to this delightful ranch style home that has been lovingly maintained and updated by the same family for 52 years. This turn-key home offers a generous family room addition with a cathedral ceiling and cozy wood stove. There are four bedrooms including a spacious walk-out finished lower level with its own kitchen, bath, bedroom, game room and living room with fireplace. The home provides many possibilities for one-level living with the added bonus of an in-law space or au pair suite in the lower level. The main floor of the home has hardwood floors throughout, an open kitchen/dining room, formal living room with fireplace, three bedrooms and full bath as well as the family room addition. The home is further enhance by a two car garage, sited on private yard with mature plantings on a quiet street. In addition the home is wired with a generator hook up and has a newer roof. The home is located on the Worcester side of town which makes commuting in and out a breeze.
This property is off market, which means it's not currently listed for sale or rent on Zillow. This may be different from what's available on other websites or public sources.


