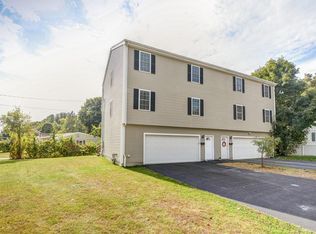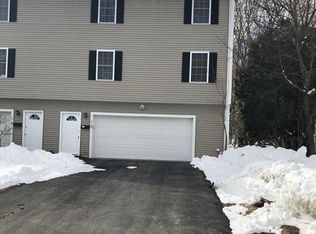Make this your next home! Location matters This house is close to UMASS Memorial , 290, shopping, restaurants, train station and Shrewsbury Str! Spacious young colonial with over 1600 sq feet in a pleasing open floor plan. The main level has a large living area with eat-in kitchen, deck and half bath. Three large bedrooms with a full bath on the upper level. 2 car garage, gas heat and newly coated driveway. Brand new carpeting and fresh paint throughout! This house is sure to accommodate your needs and is ready for a quick close!
This property is off market, which means it's not currently listed for sale or rent on Zillow. This may be different from what's available on other websites or public sources.

