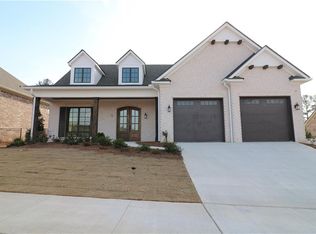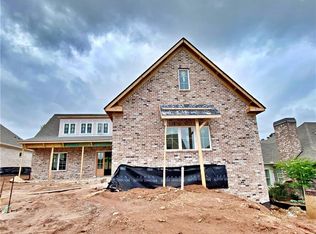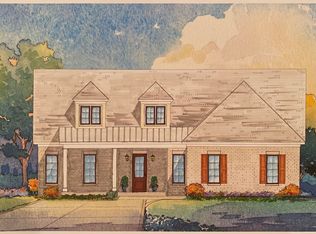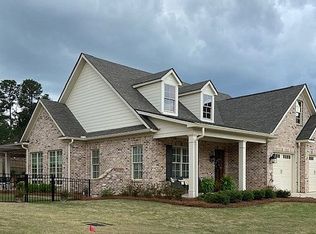New Primrose floorplan by Michael Allen Homes. Classic style with front and side covered porches, open floor plan, 10' ceilings, & 8' doors throughout. Wide doorways, zero step entry into home, curbless shower in the master and more! Beautiful finishes with soft inviting pallett. Very functional 1-story home. Some features include SS appliances, granite countertops, custom cabinetry, engineered hardwood flooring in main areas, tile in the wet areas, and plush carpet in bedrooms. Neighborhood is gated and offers PRIVATE AMENITIES including a clubhouse, fitness room, walking trails, lush manicured gardens, and much more! ***55+AgeRestricted***
This property is off market, which means it's not currently listed for sale or rent on Zillow. This may be different from what's available on other websites or public sources.




