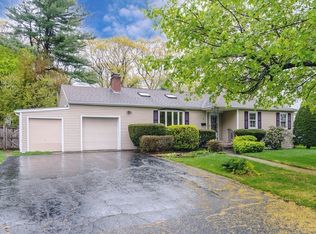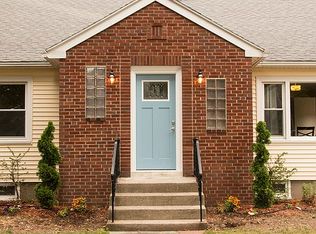OFFERS DUE 04/03 at 1:00 PM~~~A gardeners delight with an attached greenhouse or the perfect 3 season room large enough for entertaining with walls of glass bringing the outside in~~~This West Side cape style home offers a 4 to 5 bedroom floor plan with the primary bedroom on the first or second floor~~~Open floor plan with the L shaped living to dining room ideal furniture placement and large gatherings~~~The wood burning fireplace is the main accent as you enter this sun filled space all with hardwood floors~~~Generous kitchen with a pantry closet and access to the screened porch from what is now the first floor den~~~Three bedrooms on the second level plus a walk in and storage closets in the hallway~~~A full bath is located on each level with a 1/2 bath in the finished basement for convenience~~~The game room with a second fireplace could easily be used as a home gym or hobby area~~~Easy access from this location to local highways, universities..
This property is off market, which means it's not currently listed for sale or rent on Zillow. This may be different from what's available on other websites or public sources.

