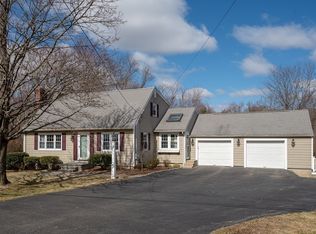Sold for $650,000 on 06/27/24
$650,000
14 Kings Grant Rd, Westborough, MA 01581
3beds
1,500sqft
Single Family Residence
Built in 1962
0.5 Acres Lot
$685,700 Zestimate®
$433/sqft
$3,231 Estimated rent
Home value
$685,700
$624,000 - $754,000
$3,231/mo
Zestimate® history
Loading...
Owner options
Explore your selling options
What's special
Picture perfect ranch in one of the most sought-after locations in Westborough! The layout provides multiple options to suit your needs from the airy family room with cathedral ceiling to the open concept living room with cozy fireplace and custom built-ins, dining area with lovely moldings and kitchen with new stainless appliances. Keep loved ones close with easy access to the screened porch, deck and fenced-in level back yard with lush, flowering trees. Three bedrooms with hardwoods and two full bathrooms complete this level. There is additional space in the professionally finished lower-level ideal for a playroom, office or gym. Storage abounds between the walk-out basement, two-car garage and an enormous shed with a loft. All in a warm neighborhood setting offering a true sense of community, yet near commuting routes and the train, around the corner from local schools, playgrounds, wooded walking trails, a golf course and less than a mile to the amenities of downtown Westborough!
Zillow last checked: 8 hours ago
Listing updated: June 27, 2024 at 04:53pm
Listed by:
Stephanie Stuchlik 508-380-5795,
Keller Williams Pinnacle MetroWest 508-754-3020
Bought with:
Stephanie Stuchlik
Keller Williams Pinnacle MetroWest
Source: MLS PIN,MLS#: 73237819
Facts & features
Interior
Bedrooms & bathrooms
- Bedrooms: 3
- Bathrooms: 2
- Full bathrooms: 2
Primary bedroom
- Features: Ceiling Fan(s), Closet, Flooring - Hardwood
- Level: First
Bedroom 2
- Features: Ceiling Fan(s), Closet, Flooring - Hardwood
- Level: First
Bedroom 3
- Features: Ceiling Fan(s), Closet - Linen, Closet, Flooring - Hardwood
- Level: First
Bathroom 1
- Features: Bathroom - Full, Bathroom - Tiled With Shower Stall, Flooring - Stone/Ceramic Tile
- Level: First
Bathroom 2
- Features: Bathroom - Tiled With Tub, Closet, Flooring - Stone/Ceramic Tile
- Level: First
Dining room
- Features: Ceiling Fan(s), Flooring - Hardwood, Open Floorplan, Wainscoting
- Level: First
Family room
- Features: Skylight, Cathedral Ceiling(s), Flooring - Stone/Ceramic Tile, Exterior Access
- Level: First
Kitchen
- Features: Ceiling Fan(s), Kitchen Island, Exterior Access, Open Floorplan
- Level: First
Living room
- Features: Ceiling Fan(s), Flooring - Hardwood, Open Floorplan
- Level: First
Heating
- Baseboard, Oil, Electric
Cooling
- None
Appliances
- Laundry: First Floor, Electric Dryer Hookup, Washer Hookup
Features
- Recessed Lighting, Bonus Room
- Basement: Partial,Crawl Space,Finished,Walk-Out Access,Interior Entry,Sump Pump,Radon Remediation System,Concrete
- Number of fireplaces: 1
- Fireplace features: Living Room
Interior area
- Total structure area: 1,500
- Total interior livable area: 1,500 sqft
Property
Parking
- Total spaces: 4
- Parking features: Attached
- Attached garage spaces: 2
- Uncovered spaces: 2
Features
- Patio & porch: Porch, Porch - Enclosed, Deck - Wood
- Exterior features: Porch, Porch - Enclosed, Deck - Wood, Rain Gutters, Storage
- Fencing: Fenced/Enclosed
Lot
- Size: 0.50 Acres
- Features: Easements, Cleared, Level
Details
- Parcel number: M:0020 B:000120 L:0,1734714
- Zoning: R
Construction
Type & style
- Home type: SingleFamily
- Architectural style: Ranch
- Property subtype: Single Family Residence
Materials
- Frame
- Foundation: Concrete Perimeter
- Roof: Shingle
Condition
- Year built: 1962
Utilities & green energy
- Electric: 100 Amp Service
- Sewer: Public Sewer
- Water: Public
- Utilities for property: for Electric Range, for Electric Dryer, Washer Hookup
Community & neighborhood
Community
- Community features: Shopping, Pool, Tennis Court(s), Park, Walk/Jog Trails, Golf, Medical Facility, Laundromat, Bike Path, Conservation Area, Highway Access, House of Worship, Private School, Public School, T-Station, University
Location
- Region: Westborough
Price history
| Date | Event | Price |
|---|---|---|
| 6/27/2024 | Sold | $650,000+5.7%$433/sqft |
Source: MLS PIN #73237819 | ||
| 5/21/2024 | Contingent | $615,000$410/sqft |
Source: MLS PIN #73237819 | ||
| 5/15/2024 | Listed for sale | $615,000+60.2%$410/sqft |
Source: MLS PIN #73237819 | ||
| 7/27/2015 | Sold | $384,000-1.3%$256/sqft |
Source: Public Record | ||
| 5/24/2015 | Pending sale | $389,000$259/sqft |
Source: RE/MAX Real Estate Center #71836503 | ||
Public tax history
| Year | Property taxes | Tax assessment |
|---|---|---|
| 2025 | $9,455 +3.8% | $580,400 +4.6% |
| 2024 | $9,106 +5.6% | $554,900 +8.4% |
| 2023 | $8,624 +7.9% | $512,100 +18.5% |
Find assessor info on the county website
Neighborhood: 01581
Nearby schools
GreatSchools rating
- 7/10Armstrong Elementary SchoolGrades: K-3Distance: 0.3 mi
- 8/10Sarah W Gibbons Middle SchoolGrades: 7-8Distance: 0.2 mi
- 9/10Westborough High SchoolGrades: 9-12Distance: 0.9 mi
Schools provided by the listing agent
- Elementary: Armstrong
- Middle: Gibbons
- High: Whs
Source: MLS PIN. This data may not be complete. We recommend contacting the local school district to confirm school assignments for this home.
Get a cash offer in 3 minutes
Find out how much your home could sell for in as little as 3 minutes with a no-obligation cash offer.
Estimated market value
$685,700
Get a cash offer in 3 minutes
Find out how much your home could sell for in as little as 3 minutes with a no-obligation cash offer.
Estimated market value
$685,700
