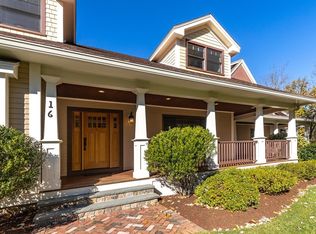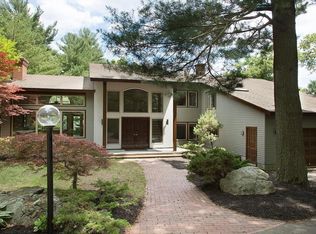Desirable FOLLEN HILL location - Newer Construction w/impeccable craftsmanship throughout - meticulously maintained. First floor features a spectacular state-of-the-art Chef's Kitchen - Open-Floor concept - oversized Island w/marble countertop and custom cabinetry w/gorgeous soap stone countertop. A gorgeous sun-filled Family/Living Rm w/custom built gas fireplace and crown molding. A Dining Rm w/French doors that open to a large stone Patio and professionally landscaped Yard - perfect for indoor and outdoor entertaining. This flexible floor plan includes a first floor Office/Bedroom option, an additional Children's Office and two Baths. Second floor offers 3 Bedrooms, Laundry and 2 Bathrooms, including a Master Suite w/10' ceiling - crown molding - Walk-in Closet and full Bathroom. Two-car Garage w/lots of storage that opens to a large Mudroom. Minutes to Wilson Farm, Bike Path, School, Lexington Center and easy access to Rte 2. This spectacular home can be yours for the Holidays!
This property is off market, which means it's not currently listed for sale or rent on Zillow. This may be different from what's available on other websites or public sources.

