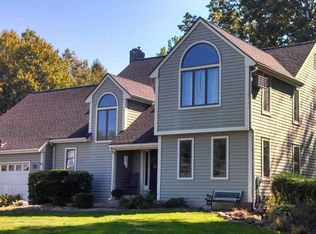Pride of ownership is apparent in this gorgeous modernized home w/ stunning private exterior! High-end custom eat-in kitchen boasting custom cabinetry w/ gorgeous enhancements incl. glass details, beautiful granite countertops & Italian tile backsplash. Stainless steel appliances, featuring gas cooking & oven w/ heating element. Kitchen extends to desired sit-up peninsula island, dry bar & built in hutch, as well as ½ bath. Home beckons indoor & outdoor entertaining w/ slider leading to oversized deck overlooking large park-like level yard for Summer fun w/ firepit, garden, & pool for idyllic relaxation! Striking front entry w/ spectacular landscaping & gorgeous flowers. You'll love the remodeled great room w/ sunlight beaming through the home & gorgeous fireplace. Home features gleaming hardwood floors & surprises around every corner! A perfect dining & family room complete the 1st floor. Continue upstairs to enjoy private master bdrm w/ much anticipated hdwd floors & tucked away closets & ensuite bath. Enjoy additional generous sized bdrms & full bath. Home showcases large finished lower level complete w/ laundry featuring hanging & folding tables, plus additional storage. You'll love the convenience of shed & 2 car garage. Many more upgrades incl. new roof & gutters, driveway, water heater, windows, front door, & sliders, irrigation system, generator transfer switch, new deck railings & c-air! A one of a kind splendid home built w/ today's impeccable design & features!
This property is off market, which means it's not currently listed for sale or rent on Zillow. This may be different from what's available on other websites or public sources.
