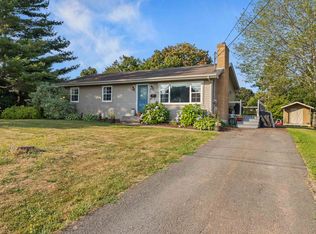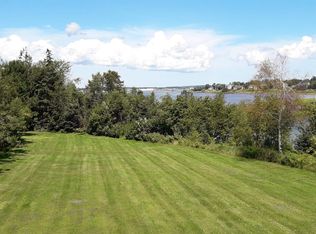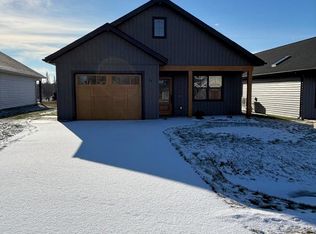Welcome to 14 Keppoch Road, a well-maintained and beautifully updated home located in the highly desirable community of Stratford. This spacious property offers over 1,800 square feet of comfortable living space with 3 bedrooms on the main level and an additional bedroom downstairs perfect for families or guests. The bright kitchen features a water view of Hatchery Pond and comes equipped with modern stainless steel appliances, including a new stove vent. A formal dining room and welcoming living room make the main floor ideal for entertaining, while patio doors lead to a large deck perfect for outdoor gatherings. Downstairs, youll find a renovated 3-piece bathroom and a nicely sized rec room filled with natural light, creating a great space for relaxing or entertaining. Situated on a beautiful lot with views of Hatchery Pondi deal for skating in the winter this home is steps away from a kayak launch, as well as community tennis and basketball courts that are transformed into skating rinks during the colder months. Recent updates include an efficient heat pump, newer roof and oil tank, updated flooring, fresh paint, stylish new light fixtures and door handles, and fully renovated bathrooms. This charming home blends comfort, functionality, and a wonderful location close to everything Stratford has to offer.
This property is off market, which means it's not currently listed for sale or rent on Zillow. This may be different from what's available on other websites or public sources.


