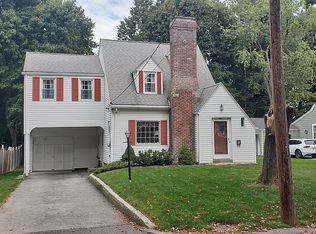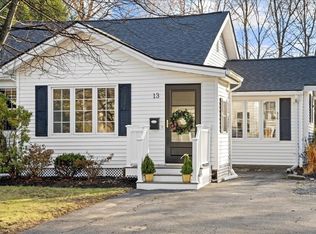Classic New England Cape in a prime location. 2-3 bedrooms, 2 full baths, oversized single car garage, loads of storage. Cozy breakfast nook and formal dining room with chair rail and built in china closet. Hardwood floors throughout. Large front to back living room with fireplace offers great entertaining opportunities. Den with a dutch door, pine pegged floor, built-in desk and storage could be used as a guestroom or first floor bedroom. Second floor offers two spacious bedrooms. Master has dressing room and 2 closets. Other bedroom has 2 closets. Full bath with linen closet. Enjoy the private rear porch that opens to the patio and level backyard. Great location near Shrewsbury center and easy access to Route 9. Make this conveniently located home with lots of character your new home!
This property is off market, which means it's not currently listed for sale or rent on Zillow. This may be different from what's available on other websites or public sources.

