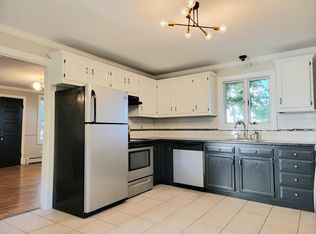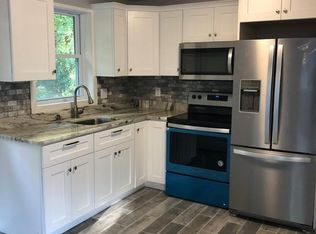Sold for $330,000
$330,000
14 Kenberma Rd, Worcester, MA 01604
3beds
1,193sqft
Single Family Residence
Built in 1964
6,780 Square Feet Lot
$338,300 Zestimate®
$277/sqft
$2,747 Estimated rent
Home value
$338,300
$308,000 - $372,000
$2,747/mo
Zestimate® history
Loading...
Owner options
Explore your selling options
What's special
Enter into this sunlit Ranch-style home and let your imagination run wild! The inviting living room welcomes you with hardwood floors and a picturesque bay window, perfect for soaking in the natural light. The spacious kitchen, complete with a dining area, offers plenty of room to cook and gather. Down the hall, you’ll find three bedrooms, all featuring hardwood floors, and a full bathroom. The partially finished basement provides a flexible space ready to be transformed into a home office, playroom, or additional living area to suit your needs. Relax or entertain on the back deck, which overlooks the expansive backyard—a blank canvas for your outdoor dreams. With a little TLC, this home can truly shine. Don’t miss the chance to make it your own! Schedule your showing today!
Zillow last checked: 8 hours ago
Listing updated: February 27, 2025 at 03:22am
Listed by:
Maria Rinaldo 630-450-2242,
Lamacchia Realty, Inc. 508-425-7372
Bought with:
Nicholas Panarelli
Castinetti Realty Group
Source: MLS PIN,MLS#: 73327299
Facts & features
Interior
Bedrooms & bathrooms
- Bedrooms: 3
- Bathrooms: 1
- Full bathrooms: 1
Primary bedroom
- Features: Ceiling Fan(s), Closet, Flooring - Hardwood
- Level: First
- Area: 130
- Dimensions: 13 x 10
Bedroom 2
- Features: Ceiling Fan(s), Closet, Flooring - Hardwood
- Level: First
- Area: 108
- Dimensions: 12 x 9
Bedroom 3
- Features: Ceiling Fan(s), Closet, Flooring - Hardwood
- Level: First
- Area: 81
- Dimensions: 9 x 9
Primary bathroom
- Features: No
Bathroom 1
- Features: Bathroom - Full, Bathroom - Tiled With Tub, Bathroom - With Tub & Shower, Countertops - Stone/Granite/Solid
- Level: First
- Area: 45
- Dimensions: 5 x 9
Dining room
- Features: Closet, Flooring - Laminate, Deck - Exterior, Exterior Access
- Level: First
- Area: 104
- Dimensions: 8 x 13
Family room
- Features: Closet, Cable Hookup
Kitchen
- Features: Flooring - Laminate, Countertops - Upgraded
- Level: First
- Area: 99
- Dimensions: 9 x 11
Living room
- Features: Ceiling Fan(s), Closet, Flooring - Hardwood, Cable Hookup, Chair Rail, Exterior Access
- Level: First
- Area: 234
- Dimensions: 18 x 13
Heating
- Baseboard, Natural Gas
Cooling
- Window Unit(s), Wall Unit(s), None
Appliances
- Included: Gas Water Heater, Water Heater, Range, Dishwasher, Refrigerator
- Laundry: Electric Dryer Hookup, Washer Hookup, In Basement
Features
- Storage
- Flooring: Concrete, Laminate, Hardwood
- Doors: Storm Door(s)
- Windows: Insulated Windows
- Basement: Full,Partially Finished,Interior Entry,Garage Access,Bulkhead,Concrete
- Has fireplace: No
Interior area
- Total structure area: 1,193
- Total interior livable area: 1,193 sqft
Property
Parking
- Total spaces: 3
- Parking features: Attached, Under, Paved Drive, Paved
- Attached garage spaces: 1
- Uncovered spaces: 2
Features
- Patio & porch: Deck
- Exterior features: Deck
Lot
- Size: 6,780 sqft
- Features: Cleared, Sloped
Details
- Foundation area: 0
- Parcel number: M:35 B:013 L:00008,1794069
- Zoning: RG-5
Construction
Type & style
- Home type: SingleFamily
- Architectural style: Ranch,Raised Ranch
- Property subtype: Single Family Residence
Materials
- Frame
- Foundation: Concrete Perimeter
- Roof: Shingle
Condition
- Year built: 1964
Utilities & green energy
- Electric: Circuit Breakers, 100 Amp Service
- Sewer: Public Sewer
- Water: Public
- Utilities for property: for Electric Range, for Electric Dryer, Washer Hookup
Green energy
- Energy efficient items: Thermostat
Community & neighborhood
Security
- Security features: Security System
Community
- Community features: Public Transportation, Shopping, Pool, Tennis Court(s), Park, Laundromat, House of Worship, Private School, Public School, University
Location
- Region: Worcester
- Subdivision: Neighborhood
Other
Other facts
- Road surface type: Paved
Price history
| Date | Event | Price |
|---|---|---|
| 2/26/2025 | Sold | $330,000+10.4%$277/sqft |
Source: MLS PIN #73327299 Report a problem | ||
| 1/20/2025 | Contingent | $299,000$251/sqft |
Source: MLS PIN #73327299 Report a problem | ||
| 1/18/2025 | Listed for sale | $299,000$251/sqft |
Source: MLS PIN #73327299 Report a problem | ||
Public tax history
| Year | Property taxes | Tax assessment |
|---|---|---|
| 2025 | $4,296 +0.7% | $325,700 +4.9% |
| 2024 | $4,268 +3.2% | $310,400 +7.6% |
| 2023 | $4,136 +12.8% | $288,400 +19.7% |
Find assessor info on the county website
Neighborhood: 01604
Nearby schools
GreatSchools rating
- 4/10Rice Square SchoolGrades: K-6Distance: 0.5 mi
- 3/10Worcester East Middle SchoolGrades: 7-8Distance: 0.4 mi
- 1/10North High SchoolGrades: 9-12Distance: 1.4 mi
Get a cash offer in 3 minutes
Find out how much your home could sell for in as little as 3 minutes with a no-obligation cash offer.
Estimated market value$338,300
Get a cash offer in 3 minutes
Find out how much your home could sell for in as little as 3 minutes with a no-obligation cash offer.
Estimated market value
$338,300

