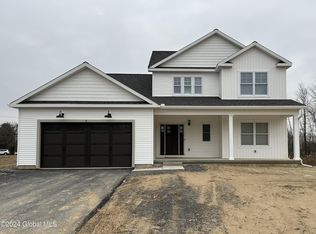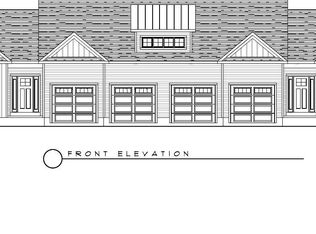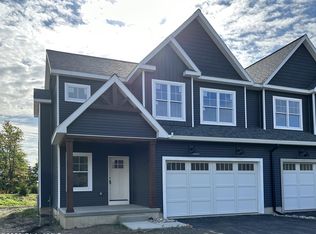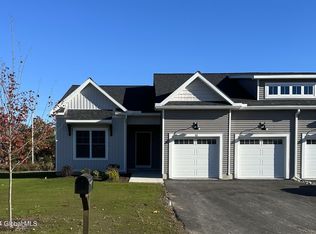Closed
$565,960
14 Kelts Farm Road, Niskayuna, NY 12309
4beds
2,564sqft
Single Family Residence, Residential
Built in ----
0.27 Acres Lot
$613,200 Zestimate®
$221/sqft
$3,032 Estimated rent
Home value
$613,200
$583,000 - $644,000
$3,032/mo
Zestimate® history
Loading...
Owner options
Explore your selling options
What's special
Move into this luxurious NEW 4-bedroom, 2.5 bath 2200 square ft townhome by early October! A first-floor primary bedroom with a cathedral ceiling, 9' 1st floor ceilings, ceramic tile bathrooms and many other high-end finishes. An open & spacious great room is equipped with a gas fireplace and bathed in natural light. The kitchen features granite counters and an island. 3 large bedrooms upstairs, each with a walk-in closet. The garage offers an electric car charger. Comes with numerous upgrades: 9' basement ceilings, recessed lighting, upgraded garage doors and hardwood flooring in the family room, dining room, kitchen and all hallways. Located across from Blatnick park offering a splash park, tennis courts, a dog park and is on the Mohawk Hudson bike trail. Niskayuna schools
Zillow last checked: 8 hours ago
Listing updated: December 31, 2024 at 09:15am
Listed by:
Karl Sindel 518-894-6095,
Coldwell Banker Prime Properties,
Caitlin Vallario 518-542-0020,
Coldwell Banker Prime Properties
Bought with:
Brenda Ziegler, 10401289131
Howard Hanna Capital Inc
Source: Global MLS,MLS#: 202321836
Facts & features
Interior
Bedrooms & bathrooms
- Bedrooms: 4
- Bathrooms: 3
- Full bathrooms: 2
- 1/2 bathrooms: 1
Primary bedroom
- Level: First
Bedroom
- Level: Second
Bedroom
- Level: Second
Bedroom
- Level: Second
Primary bathroom
- Level: First
Half bathroom
- Level: First
Full bathroom
- Level: Second
Dining room
- Level: First
Family room
- Level: First
Kitchen
- Level: First
Mud room
- Level: First
Heating
- Forced Air, Natural Gas
Cooling
- Central Air
Appliances
- Included: Cooktop, Dishwasher, Microwave, Oven
- Laundry: Electric Dryer Hookup, Laundry Room, Main Level, Washer Hookup
Features
- Walk-In Closet(s), Ceramic Tile Bath, Kitchen Island
- Flooring: Other, Wood, Carpet, Ceramic Tile
- Doors: Sliding Doors
- Windows: Low Emissivity Windows, Egress Window
- Basement: Full,Sump Pump,Unfinished
- Number of fireplaces: 1
- Fireplace features: Family Room, Gas
Interior area
- Total structure area: 2,564
- Total interior livable area: 2,564 sqft
- Finished area above ground: 2,564
- Finished area below ground: 0
Property
Parking
- Total spaces: 4
- Parking features: Paved, Garage Door Opener, Driveway
- Garage spaces: 2
- Has uncovered spaces: Yes
Features
- Patio & porch: Front Porch
- Fencing: None
- Has view: Yes
- View description: Other
Lot
- Size: 0.27 Acres
- Features: Level, Cul-De-Sac, Landscaped
Details
- Parcel number: 41.17323
- Special conditions: Standard
Construction
Type & style
- Home type: SingleFamily
- Property subtype: Single Family Residence, Residential
Materials
- Vinyl Siding
- Roof: Asphalt
Condition
- New construction: Yes
Utilities & green energy
- Sewer: Public Sewer
- Water: Public
- Utilities for property: Cable Available, Underground Utilities
Green energy
- Energy efficient items: HVAC, Insulation, Windows
Community & neighborhood
Security
- Security features: Smoke Detector(s), Carbon Monoxide Detector(s)
Location
- Region: Schenectady
Price history
| Date | Event | Price |
|---|---|---|
| 12/28/2023 | Sold | $565,960+2.9%$221/sqft |
Source: | ||
| 9/21/2023 | Pending sale | $549,900-5.2%$214/sqft |
Source: | ||
| 9/8/2023 | Price change | $580,000+5.5%$226/sqft |
Source: | ||
| 8/1/2023 | Listed for sale | $549,900-5.2%$214/sqft |
Source: | ||
| 7/16/2023 | Listing removed | -- |
Source: | ||
Public tax history
Tax history is unavailable.
Neighborhood: 12309
Nearby schools
GreatSchools rating
- 7/10Rosendale SchoolGrades: K-5Distance: 1.1 mi
- 7/10Iroquois Middle SchoolGrades: 6-8Distance: 1.2 mi
- 9/10Niskayuna High SchoolGrades: 9-12Distance: 1.3 mi
Schools provided by the listing agent
- High: Niskayuna
Source: Global MLS. This data may not be complete. We recommend contacting the local school district to confirm school assignments for this home.



