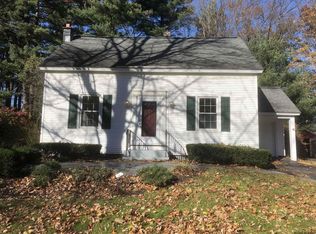Closed
$336,000
14 Keith Road, Delmar, NY 12054
3beds
1,600sqft
Single Family Residence, Residential
Built in 1940
9,147.6 Square Feet Lot
$347,300 Zestimate®
$210/sqft
$2,631 Estimated rent
Home value
$347,300
$306,000 - $392,000
$2,631/mo
Zestimate® history
Loading...
Owner options
Explore your selling options
What's special
Multiple Offers- highest and best offers due by 3/18 at 12pm. Discover the potential of this 1,600 sqft, 3-bedroom, 1.5-bath home, featuring a thoughtfully designed floor plan ready for your personal touch. Step inside to a cozy living room with a fireplace, oversized bedrooms with gorgeous wood floors and ample closet space, and a generous backyard—ideal for relaxing or entertaining. With its fantastic layout and charming details, this home is a perfect canvas to create your dream space or an incredible investment opportunity. Complete with a 1-car garage, this is a must-see for those looking to add new life to a wonderful home!
Zillow last checked: 8 hours ago
Listing updated: February 11, 2026 at 08:46am
Listed by:
Jaime A Evans 518-495-8200,
Hunt ERA
Bought with:
Jennifer C Bergeron, 10301212013
Albany Realty Group LLC
Source: Global MLS,MLS#: 202513425
Facts & features
Interior
Bedrooms & bathrooms
- Bedrooms: 3
- Bathrooms: 2
- Full bathrooms: 1
- 1/2 bathrooms: 1
Primary bedroom
- Level: Second
- Area: 205.85
- Dimensions: 11.50 x 17.90
Bedroom
- Level: Second
- Area: 190.26
- Dimensions: 15.75 x 12.08
Bedroom
- Level: Second
- Area: 148.75
- Dimensions: 12.50 x 11.90
Half bathroom
- Level: First
- Area: 34.69
- Dimensions: 4.90 x 7.08
Full bathroom
- Level: Second
- Area: 53.2
- Dimensions: 8.75 x 6.08
Dining room
- Level: First
- Area: 157.21
- Dimensions: 11.50 x 13.67
Kitchen
- Level: First
- Area: 134.29
- Dimensions: 13.00 x 10.33
Living room
- Level: First
- Area: 304.13
- Dimensions: 12.50 x 24.33
Heating
- Forced Air, Natural Gas
Cooling
- None
Appliances
- Included: Electric Oven, Oven, Range, Refrigerator
- Laundry: In Basement
Features
- Built-in Features, Ceramic Tile Bath, Crown Molding
- Flooring: Carpet, Hardwood, Laminate
- Windows: Shutters, Curtain Rods
- Basement: Full
- Number of fireplaces: 1
- Fireplace features: Living Room
Interior area
- Total structure area: 1,600
- Total interior livable area: 1,600 sqft
- Finished area above ground: 1,600
- Finished area below ground: 0
Property
Parking
- Total spaces: 3
- Parking features: Paved, Attached, Driveway
- Garage spaces: 1
- Has uncovered spaces: Yes
Lot
- Size: 9,147 sqft
Details
- Parcel number: 012200 85.20347
- Zoning description: Single Residence
- Special conditions: Standard
Construction
Type & style
- Home type: SingleFamily
- Architectural style: Colonial
- Property subtype: Single Family Residence, Residential
Materials
- Wood Siding
- Foundation: Block
- Roof: Asphalt
Condition
- Fixer
- New construction: No
- Year built: 1940
Utilities & green energy
- Sewer: Public Sewer
- Water: Public
Community & neighborhood
Location
- Region: Delmar
Price history
| Date | Event | Price |
|---|---|---|
| 4/17/2025 | Sold | $336,000+22.2%$210/sqft |
Source: | ||
| 3/19/2025 | Pending sale | $274,900$172/sqft |
Source: | ||
| 3/15/2025 | Listed for sale | $274,900$172/sqft |
Source: | ||
Public tax history
| Year | Property taxes | Tax assessment |
|---|---|---|
| 2024 | -- | $211,000 |
| 2023 | -- | $211,000 |
| 2022 | -- | $211,000 |
Find assessor info on the county website
Neighborhood: 12054
Nearby schools
GreatSchools rating
- 6/10Hamagrael Elementary SchoolGrades: K-5Distance: 0.5 mi
- 7/10Bethlehem Central Middle SchoolGrades: 6-8Distance: 0.5 mi
- 10/10Bethlehem Central Senior High SchoolGrades: 9-12Distance: 1.3 mi
Schools provided by the listing agent
- High: Bethlehem Central
Source: Global MLS. This data may not be complete. We recommend contacting the local school district to confirm school assignments for this home.
