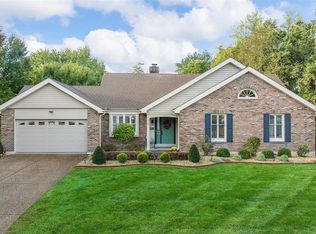Closed
Listing Provided by:
Kathy L Bradley 636-697-4707,
Keller Williams Realty West
Bought with: Worth Clark Realty
Price Unknown
14 Karabair Rd, Saint Peters, MO 63376
3beds
2,790sqft
Single Family Residence
Built in 1984
10,149.48 Square Feet Lot
$385,900 Zestimate®
$--/sqft
$2,293 Estimated rent
Home value
$385,900
$359,000 - $417,000
$2,293/mo
Zestimate® history
Loading...
Owner options
Explore your selling options
What's special
Ranch home in quiet Drovers subdivision is the perfect place to call home. This 3 bedroom home has an open layout and vaulted great room with gas fireplace and floor to ceiling stonework. Updated kitchen with 42" cabinets with custom storage solutions, stainless steel appliances & Refrigerator, choose the casual breakfast room or formal dining room. Main floor owner's suite has dual closets, spacious ensuite w/ separate shower, garden tub, and dual sinks. Private door to deck! Main floor laundry with washer and dryer to stay. Spacious bedrooms and updated full hall bath. The walkout basement features large recreation room and two additional bonus rooms which are perfect for a 4th bedroom or a home office. Updated half bathroom. Deck overlooks park-like backyard. Close proximity to shopping, dining and highways.
Zillow last checked: 8 hours ago
Listing updated: April 28, 2025 at 05:00pm
Listing Provided by:
Kathy L Bradley 636-697-4707,
Keller Williams Realty West
Bought with:
Jeff J Uren, 2015026863
Worth Clark Realty
Source: MARIS,MLS#: 24036053 Originating MLS: St. Charles County Association of REALTORS
Originating MLS: St. Charles County Association of REALTORS
Facts & features
Interior
Bedrooms & bathrooms
- Bedrooms: 3
- Bathrooms: 3
- Full bathrooms: 2
- 1/2 bathrooms: 1
- Main level bathrooms: 2
- Main level bedrooms: 3
Primary bedroom
- Features: Floor Covering: Carpeting, Wall Covering: None
- Level: Main
- Area: 195
- Dimensions: 15x13
Bedroom
- Features: Floor Covering: Carpeting, Wall Covering: None
- Level: Main
- Area: 110
- Dimensions: 11x10
Bedroom
- Features: Floor Covering: Carpeting, Wall Covering: None
- Level: Main
- Area: 120
- Dimensions: 12x10
Bathroom
- Features: Floor Covering: Laminate, Wall Covering: None
- Level: Main
- Area: 72
- Dimensions: 9x8
Bathroom
- Features: Floor Covering: Laminate, Wall Covering: None
- Level: Main
- Area: 45
- Dimensions: 9x5
Bathroom
- Features: Floor Covering: Laminate, Wall Covering: None
- Level: Lower
- Area: 30
- Dimensions: 6x5
Dining room
- Features: Floor Covering: Wood, Wall Covering: None
- Level: Main
- Area: 285
- Dimensions: 19x15
Kitchen
- Features: Floor Covering: Laminate, Wall Covering: None
- Level: Main
- Area: 190
- Dimensions: 19x10
Living room
- Features: Floor Covering: Carpeting, Wall Covering: None
- Level: Main
- Area: 285
- Dimensions: 19x15
Other
- Features: Floor Covering: Carpeting, Wall Covering: None
- Level: Lower
- Area: 143
- Dimensions: 13x11
Other
- Features: Floor Covering: Carpeting, Wall Covering: None
- Level: Lower
- Area: 90
- Dimensions: 10x9
Recreation room
- Features: Floor Covering: Carpeting, Wall Covering: None
- Level: Lower
- Area: 420
- Dimensions: 30x14
Heating
- Natural Gas, Forced Air
Cooling
- Ceiling Fan(s), Central Air, Electric
Appliances
- Included: Dishwasher, Disposal, Dryer, Microwave, Electric Range, Electric Oven, Refrigerator, Washer, Gas Water Heater
- Laundry: Main Level
Features
- Bookcases, Open Floorplan, Vaulted Ceiling(s), Separate Dining, Breakfast Room, Kitchen Island, Pantry, Double Vanity, Tub
- Flooring: Carpet, Hardwood
- Windows: Tilt-In Windows
- Basement: Partially Finished,Sleeping Area,Walk-Out Access
- Number of fireplaces: 1
- Fireplace features: Recreation Room, Great Room
Interior area
- Total structure area: 2,790
- Total interior livable area: 2,790 sqft
- Finished area above ground: 1,602
- Finished area below ground: 1,188
Property
Parking
- Total spaces: 2
- Parking features: Attached, Garage, Garage Door Opener
- Attached garage spaces: 2
Accessibility
- Accessibility features: Accessible Central Living Area
Features
- Levels: One
- Patio & porch: Deck, Patio
Lot
- Size: 10,149 sqft
- Features: Level
Details
- Parcel number: 201105436000129.0000000
- Special conditions: Standard
Construction
Type & style
- Home type: SingleFamily
- Architectural style: Ranch,Traditional
- Property subtype: Single Family Residence
Materials
- Vinyl Siding
Condition
- Year built: 1984
Utilities & green energy
- Sewer: Public Sewer
- Water: Public
- Utilities for property: Natural Gas Available
Community & neighborhood
Security
- Security features: Smoke Detector(s)
Location
- Region: Saint Peters
- Subdivision: Drovers Crossing #2
HOA & financial
HOA
- HOA fee: $100 annually
- Services included: Other
Other
Other facts
- Listing terms: Cash,Conventional,FHA,VA Loan
- Ownership: Private
- Road surface type: Concrete
Price history
| Date | Event | Price |
|---|---|---|
| 9/4/2024 | Sold | -- |
Source: | ||
| 7/26/2024 | Pending sale | $379,900$136/sqft |
Source: | ||
| 7/6/2024 | Contingent | $379,900$136/sqft |
Source: | ||
| 7/1/2024 | Price change | $379,900-2.6%$136/sqft |
Source: | ||
| 6/21/2024 | Listed for sale | $390,000+86.2%$140/sqft |
Source: | ||
Public tax history
| Year | Property taxes | Tax assessment |
|---|---|---|
| 2025 | -- | $62,202 +7.1% |
| 2024 | $4,136 +0.1% | $58,054 |
| 2023 | $4,133 +15.1% | $58,054 +22.9% |
Find assessor info on the county website
Neighborhood: 63376
Nearby schools
GreatSchools rating
- 6/10Hawthorn Elementary SchoolGrades: K-5Distance: 0.8 mi
- 9/10Dr. Bernard J. Dubray Middle SchoolGrades: 6-8Distance: 0.6 mi
- 8/10Ft. Zumwalt East High SchoolGrades: 9-12Distance: 1.3 mi
Schools provided by the listing agent
- Elementary: Hawthorn Elem.
- Middle: Dubray Middle
- High: Ft. Zumwalt East High
Source: MARIS. This data may not be complete. We recommend contacting the local school district to confirm school assignments for this home.
Get a cash offer in 3 minutes
Find out how much your home could sell for in as little as 3 minutes with a no-obligation cash offer.
Estimated market value$385,900
Get a cash offer in 3 minutes
Find out how much your home could sell for in as little as 3 minutes with a no-obligation cash offer.
Estimated market value
$385,900

