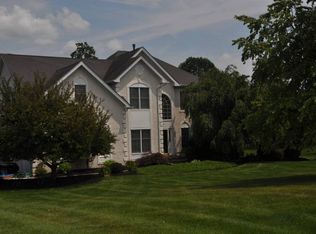Closed
$845,000
14 Kalan Farm Rd, Bethlehem Twp., NJ 08827
4beds
3baths
--sqft
Single Family Residence
Built in 1998
1.6 Acres Lot
$857,200 Zestimate®
$--/sqft
$4,196 Estimated rent
Home value
$857,200
$771,000 - $960,000
$4,196/mo
Zestimate® history
Loading...
Owner options
Explore your selling options
What's special
Zillow last checked: 22 hours ago
Listing updated: December 11, 2025 at 09:17am
Listed by:
Karen J. Martino 908-439-3300,
Turpin Real Estate, Inc.
Bought with:
Kathryn Weber
Corcoran Sawyer Smith
Source: GSMLS,MLS#: 3971914
Facts & features
Price history
| Date | Event | Price |
|---|---|---|
| 12/11/2025 | Sold | $845,000-0.5% |
Source: | ||
| 10/9/2025 | Pending sale | $849,000 |
Source: | ||
| 6/28/2025 | Listed for sale | $849,000+2.9% |
Source: | ||
| 7/12/2024 | Sold | $825,000 |
Source: | ||
| 4/26/2024 | Pending sale | $825,000 |
Source: | ||
Public tax history
| Year | Property taxes | Tax assessment |
|---|---|---|
| 2025 | $28,060 +62.5% | $861,000 +62.5% |
| 2024 | $17,273 +3.9% | $530,000 |
| 2023 | $16,621 +3.8% | $530,000 |
Find assessor info on the county website
Neighborhood: 08827
Nearby schools
GreatSchools rating
- 3/10Thomas B Conley Elementary SchoolGrades: PK-5Distance: 1.8 mi
- 5/10Ethel Hoppock Elementary SchoolGrades: 6-8Distance: 4.2 mi
- 8/10North Hunterdon Reg High SchoolGrades: 9-12Distance: 5.7 mi
Get a cash offer in 3 minutes
Find out how much your home could sell for in as little as 3 minutes with a no-obligation cash offer.
Estimated market value$857,200
Get a cash offer in 3 minutes
Find out how much your home could sell for in as little as 3 minutes with a no-obligation cash offer.
Estimated market value
$857,200
