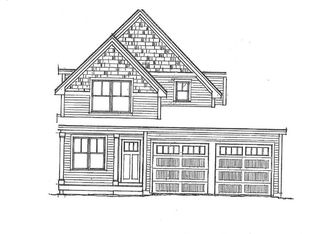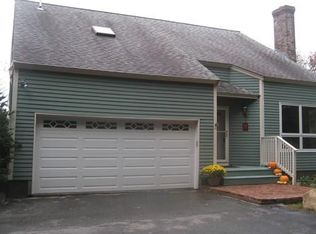Sold for $430,000
$430,000
14 Juniper Rd, Ashburnham, MA 01430
3beds
1,975sqft
Single Family Residence
Built in 1986
1.11 Acres Lot
$470,600 Zestimate®
$218/sqft
$3,512 Estimated rent
Home value
$470,600
$433,000 - $513,000
$3,512/mo
Zestimate® history
Loading...
Owner options
Explore your selling options
What's special
This contemporary style home has a cozy feeling and has been very well-maintained sitting on a 1.1-acre lot. New energy saving windows installed in 2021, New roof and gutters added in 2017. Beautiful floorplan with 2 nice sized living rooms, hardwood flooring, one with a beautiful, stacked stone fireplace, the other with a great sunroom and balcony off of it. The dining room has its own wet bar and sliding glass doors to a great deck overlooking the back yard. The kitchen and half bath complete the first floor. The second floor has 3 nice sized bedrooms, a full bathroom and a full master bathroom to complete the second floor. Very nice basement area ready to be finished giving more space for future expansion. Attached 2 car garage and nicely landscaped yard with a 10 x 16 shed to complete the package. Juniper Road is close to town, is great for commuting in a sought-after neighborhood. This lovely home has central vac and is in move in condition. Don't miss out on this one!
Zillow last checked: 8 hours ago
Listing updated: July 18, 2024 at 07:51am
Listed by:
Marc Maietta 508-596-8292,
eXp Realty 888-854-7493,
Marc Maietta 508-596-8292
Bought with:
Dylan Maclean
Foster-Healey Real Estate
Source: MLS PIN,MLS#: 73224427
Facts & features
Interior
Bedrooms & bathrooms
- Bedrooms: 3
- Bathrooms: 3
- Full bathrooms: 2
- 1/2 bathrooms: 1
Primary bedroom
- Features: Bathroom - Full, Walk-In Closet(s), Flooring - Wall to Wall Carpet, Hot Tub / Spa, Attic Access, Cable Hookup
- Level: Second
- Area: 210
- Dimensions: 14 x 15
Bedroom 2
- Features: Closet, Flooring - Wall to Wall Carpet
- Level: Second
- Area: 108
- Dimensions: 9 x 12
Bedroom 3
- Features: Closet, Flooring - Wall to Wall Carpet
- Level: Second
- Area: 143
- Dimensions: 11 x 13
Primary bathroom
- Features: Yes
Dining room
- Features: Flooring - Hardwood, Balcony / Deck, Wet Bar, Deck - Exterior, Exterior Access, Slider
- Level: Main,First
- Area: 143
- Dimensions: 11 x 13
Family room
- Features: Flooring - Hardwood, Cable Hookup, Slider
- Level: Main,First
- Area: 221
- Dimensions: 13 x 17
Kitchen
- Features: Flooring - Hardwood, Pantry, Breakfast Bar / Nook, Stainless Steel Appliances
- Level: Main,First
- Area: 160
- Dimensions: 10 x 16
Living room
- Features: Cathedral Ceiling(s), Ceiling Fan(s), Closet, Flooring - Hardwood, Cable Hookup
- Level: Main,First
- Area: 234
- Dimensions: 13 x 18
Heating
- Baseboard, Oil
Cooling
- None
Appliances
- Included: Water Heater, Range, Dishwasher, Microwave, Refrigerator
- Laundry: In Basement, Electric Dryer Hookup, Washer Hookup
Features
- Sun Room, Central Vacuum, Internet Available - DSL
- Flooring: Tile, Carpet, Hardwood, Flooring - Hardwood
- Doors: Storm Door(s)
- Windows: Skylight(s), Insulated Windows, Screens
- Basement: Full,Walk-Out Access,Interior Entry,Concrete,Unfinished
- Number of fireplaces: 1
- Fireplace features: Living Room
Interior area
- Total structure area: 1,975
- Total interior livable area: 1,975 sqft
Property
Parking
- Total spaces: 6
- Parking features: Attached, Paved Drive, Off Street, Driveway, Paved
- Attached garage spaces: 2
- Uncovered spaces: 4
Accessibility
- Accessibility features: No
Features
- Patio & porch: Deck - Composite
- Exterior features: Deck - Composite, Rain Gutters, Screens, Garden
Lot
- Size: 1.11 Acres
- Features: Wooded, Gentle Sloping
Details
- Parcel number: 3573347
- Zoning: R
Construction
Type & style
- Home type: SingleFamily
- Architectural style: Contemporary
- Property subtype: Single Family Residence
Materials
- Frame
- Foundation: Concrete Perimeter
- Roof: Shingle
Condition
- Year built: 1986
Utilities & green energy
- Electric: Circuit Breakers, 100 Amp Service
- Sewer: Private Sewer
- Water: Public
- Utilities for property: for Electric Range, for Electric Oven, for Electric Dryer, Washer Hookup
Community & neighborhood
Community
- Community features: Walk/Jog Trails, Conservation Area, Public School
Location
- Region: Ashburnham
Other
Other facts
- Road surface type: Paved
Price history
| Date | Event | Price |
|---|---|---|
| 7/9/2024 | Sold | $430,000-4.4%$218/sqft |
Source: MLS PIN #73224427 Report a problem | ||
| 5/29/2024 | Contingent | $449,900$228/sqft |
Source: MLS PIN #73224427 Report a problem | ||
| 5/22/2024 | Price change | $449,900-2.2%$228/sqft |
Source: MLS PIN #73224427 Report a problem | ||
| 4/26/2024 | Listed for sale | $460,000+0.7%$233/sqft |
Source: MLS PIN #73224427 Report a problem | ||
| 11/28/2023 | Listing removed | $457,000$231/sqft |
Source: MLS PIN #73160902 Report a problem | ||
Public tax history
| Year | Property taxes | Tax assessment |
|---|---|---|
| 2025 | $7,444 +3.2% | $500,600 +9.3% |
| 2024 | $7,215 +4.1% | $458,100 +9.4% |
| 2023 | $6,929 +8.8% | $418,700 +24.1% |
Find assessor info on the county website
Neighborhood: 01430
Nearby schools
GreatSchools rating
- 4/10Briggs Elementary SchoolGrades: PK-5Distance: 1.1 mi
- 6/10Overlook Middle SchoolGrades: 6-8Distance: 1.9 mi
- 8/10Oakmont Regional High SchoolGrades: 9-12Distance: 1.9 mi
Schools provided by the listing agent
- Elementary: Jr Briggs
- Middle: Overlook
- High: Oakmont
Source: MLS PIN. This data may not be complete. We recommend contacting the local school district to confirm school assignments for this home.
Get a cash offer in 3 minutes
Find out how much your home could sell for in as little as 3 minutes with a no-obligation cash offer.
Estimated market value$470,600
Get a cash offer in 3 minutes
Find out how much your home could sell for in as little as 3 minutes with a no-obligation cash offer.
Estimated market value
$470,600

